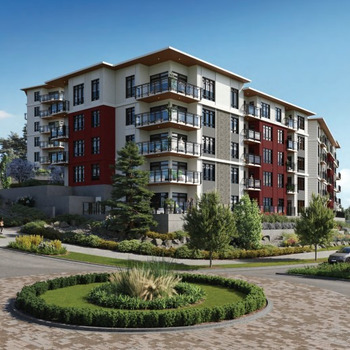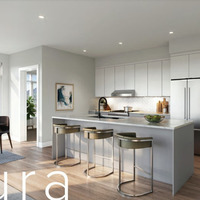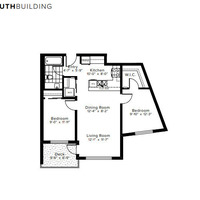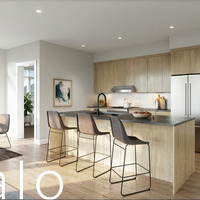EMBER - Solaris
1114 SAMAR CRESCENT, Langford, BC, Canada, V9B 6W6
| Base Price: | Contact builder for price |
|---|---|
| Build: | New Build |
| Type: | Condo |
| Bedrooms: | 2 |
| Bathrooms: | 1 |
| NHLS ID: | #115330 |
Description
790 SQ. FT.
2 BEDROOM |
1 BATH + DEN
Solaris is a collaboration between the
brightest architects and designers to create
the home of your dreams.
WELCOME
Solaris offers 130 homes in two brand
new buildings. These five and six-story
buildings provide expansive views and
inviting architecture, complementing
a vast array of urban and outdoor
amenities at your doorstep.
Westhills is a master-planned community
encompassing more than 500 acres, comfortably
nestled on the picturesque south shore of
Langford Lake within the City of Langford.
This award-winning project represents the
future of responsible development in our region,
driven by the principles of design excellence,
environmental stewardship, and affordability.
The City of Langford was recently ranked the
most livable community in Canada, and it’s
easy to see why. World-class natural settings,
recreational facilities, and cultural experiences
are just some of the factors which have led
Langford to become B.C.’s fastest-growing
municipality for the past 15 years running.
Langford has been ranked the number
one ‘Most Resilient City’ on BC Business
Magazine’s Best Cities for Work list for
two years running. Langford earned the
top spot among 50 of the province’s
largest communities based on factors
including economic diversity, population
growth, household financial vulnerability,
resident sense of belonging, residential
gas emissions, rental vacancy rate,
residential sales, housing starts, change
in jobs and annual unemployment rate.
“There is a real sense of community
when attending these parks, and an
added bonus of trails, ponds, and
great open spaces in the surrounding
area. There is something for everyone
in Westhills.”
Paradise Ponds
Home to many of
Vancouver Island’s native
plants, birds and wildlife,
Paradise Ponds is a
unique nature preserve
surrounded by forested
trails.
Westhills Park
Langford Gravity Zone
& Nature Trails
Parkdale Hill
This popular park is a
destination for families
from all over the Westshore.
The playground is a
favourit
Langford Gravity Zone
& Nature Trails
Parkdale Hill
This popular park is a
destination for families
from all over the Westshore.
The playground is a
favourite for kids of all
ages.
Featuring the Glen
Lake Crag for climbers,
surrounded by natural
hiking and biking trails,
and bordered by Mt.
Wells Regional Park, this
recreational area is an
outstanding amenity for
Solaris residents and all of
Langford to enjoy.
Parkdale Hill
This popular park is a
destination for families
from all over the Westshore.
The playground is a
favourite for kids of all
ages.
Featuring the Glen
Lake Crag for climbers,
surrounded by natural
hiking and biking trails,
and bordered by Mt.
Wells Regional Park, this
recreational area is an
outstanding amenity for
Solaris residents and all of
Langford to enjoy.
At Parkdale Hill, you can
hike amongst towering
douglas fir and twisted
arbutus trees, or practice
your skills on the new disc
golf course.
Jordie Lunn
Bike Park
This one-of-a-kind cycling
park caters to all ages
and skill levels with pump
tracks, dirt jumping, a
skills area and cyclocross
mountain biking trails.
The park is a year-round
public cycling space, free
for all to use.
Langford Lake
Located in the heart of the
City of Langford, the lake
is a popular swimming,
kayaking, and fishing
destination for residents
and visitors alike.
EXQUISITE
NEW
INTERIORS
Chef Inspired
Kitchens - Samsung fingerprintresistant stainless steel
appliance package
with gas slide-in range,
stainless tub, whisperquiet dishwasher,
french door fridge with
bottom freezer, modern
slimline hood fan, and
built-in microwave
- Custom cabinetry with
low profile modern
hardware and softclose doors and
drawers
- Elegant quartz
countertops
- 1 Integrated USB
outlet
- Ceramic tile
backsplash
- Recessed undercabinet task lighting - Undermount double
bowl stainless
steel sink
Sophisticated Interiors
- Choice of two modern
colour palettes
- Spacious laundry closets
with Samsung front load
washer and dryer
- Flat-panel doors with
matte black hardware
- Wide plank oak-inspired
laminate wood flooring
throughout main living
areas
- Durable designer carpet
with ecofriendly underlay
in bedrooms
- Window blinds - Slim Surface LED 5”
downlights in kitchen and
living room
-Rough-in for dining room
light of your choice
-Wired for advanced
telecommunications
requirements, serviced by
Shaw and Telus
-Wood window surrounds
and MDF Ultralite trim
package
- 2 cable outlets
- Matte black hardware
throughout the interior
Polished
Bathrooms
- Custom cabinetry with
soft-close doors and
drawers with designer
hardware
- Quartz countertops with
under-mount basins
- Ensuites featuring walk
- in tile shower with bypass
glass door
- Right height soft-close
toilets
- Hand-set floor tiles
BUILDING
AMENITIES
Building Features
- Contemporary design by
award winning architects
dHKarchitects
- Expansive double
glazed, Low-E, thermal
windows
- High-efficiency cooling
systems
*on select units
- Natural gas centralized
hot water
Security, Comfort &
Convenience
- Parcel delivery lockers
- Exclusive key fob access
- Common area security
cameras
- Restricted floor access
with high-speed elevators
- One secured EV Ready
parking stall for every
residence
- Secured bike storage and
individual storage lockers
Common Amenities
- 2 electric carrier bikes
- Sleek lobby design
- Dog wash with hot and
cold-water supply
- Car and bike wash
- Full metal workstation
for bike maintenance and
repair
COURTYARD
AMENITIES
Common Amenities
- Pergola-covered outdoor
kitchen including two
built-in gas BBQs,
outdoor sink, cabinet and
countertop
- Two natural gas firepits
with conversation seating
and tall planter boxes for
privacy
- Dining seating for
multiple parties
- Raised herb garden boxes
- Lawn area for relaxing or
a game of bocce
Gym Area
- Pull up station with a
32mm solid steel bar and
ladder
- The Step, one of the
most simple yet highly
versatile training tools
Interior
| Total Finished Area: | 790 sq ft (73 m2) |
|---|
| Bedrooms: | 2 |
|---|---|
| Full Bathrooms: | 1 |
Exterior
| Parking: | Underground Parkade |
|---|





