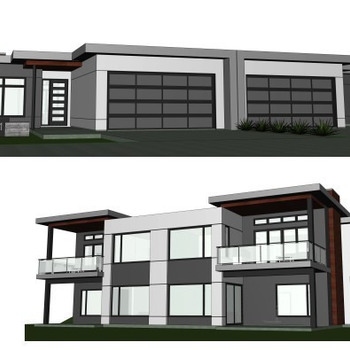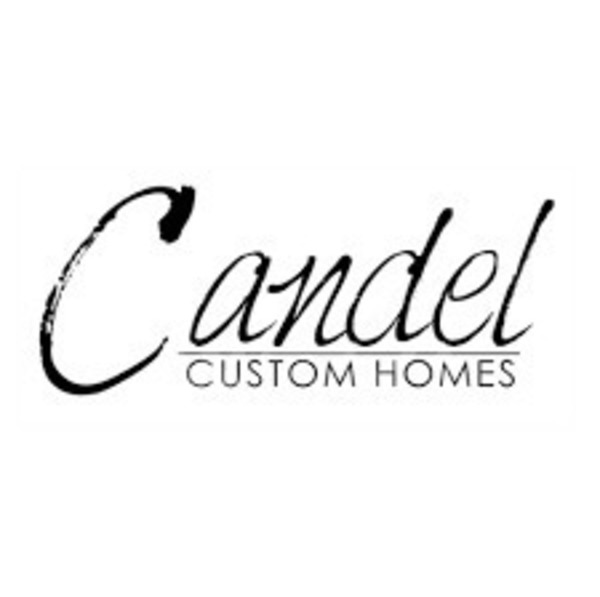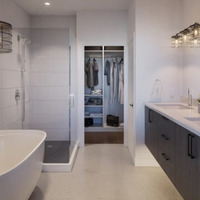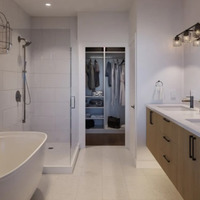SL11 Walk-out Rancher Villa
9201 Okanagan Centre Rd W, Lake Country, BC, Canada, V4V 1N1
| Starting From: | $1,574,900 |
|---|---|
| Build: | New Build |
| Type: | Multi Family |
| Bedrooms: | 3 |
| Bathrooms: | 2.5 |
| NHLS ID: | #973386 |
Description
Project Details (subject to change)
- 3 bedrooms
- 2.5 / 3 bathrooms
- 2,735 SqFt Walk-Up & 3,020 Sq/Ft Walk-Out
- Double Garages and Triple Garages (Tandem)
- Okanagan Centre Rd West at Lakestone Dr
Our multi-family development adjacent Lakestone, by Candel Custom Homes is one of a kind.
The 24 Villas will be located across from the Waterside community at Lakestone, located in Lake Country, BC - nested within the beautiful Okanagan wine region. This neighbourhood offers some of the finest lake view lots in all of the Okanagan among an extraordinary natural environment in beautiful British Columbia.
Choose from 2 stunning floor plans in our second phase of Villas.
Tennis / Pickle Ball / Sport Courts (public) and 25 Kms of Hiking / Biking Trails
Lake View Contemporary Living
- 3 bedroom or 2 bedroom with Den Luxury Villas
- Unparalleled panoramic lake views
- 5 minute drive to dining, shopping and entertainment in Winfield (incorporated Lake Country)
- 12 mins to Kelowna International Airport
- NO Speculation Tax in Lake Country, BC
Connection to the Outdoors
- Unobstructed panoramic SW and West view of Okanagan Lake
- Spacious main floor covered decks with glass railings for optimal outdoor living
- Large covered walk-out lower terraces
- Contemporary exteriors with acrylic stucco, Hardi paneling, and wood siding
- Wood soffits on decks and terraces
- Modern glass and aluminum garage doors
- Designer front entry doors
- Coloured concrete driveways and patios with borders
- Xeriscape landscape and petite gardens
Pricing Details
| Starting From: | $1,574,900 |
|---|
Interior
| Number Of Floors: | 2.0 |
|---|---|
| Total Finished Area: | 3015 sq ft (280 m2) |
| Bedrooms: | 3 |
|---|---|
| Full Bathrooms: | 2 |
| Half Bathrooms: | 1 |
| Full Ensuite Bathrooms: | 1 |
Exterior
| Amenities: | See Remarks |
|---|
| Parking: | Double Garage Attached |
|---|



















