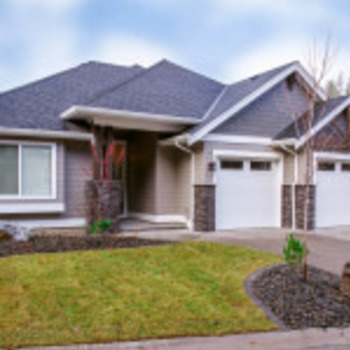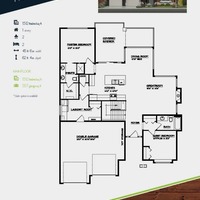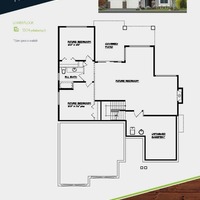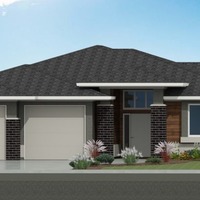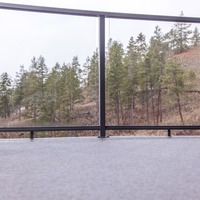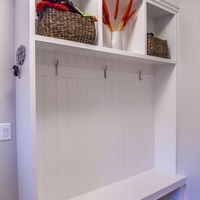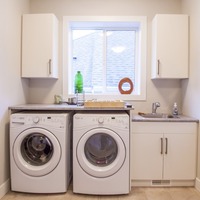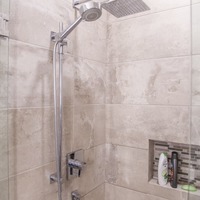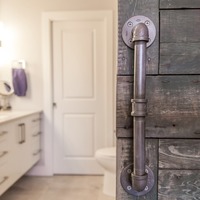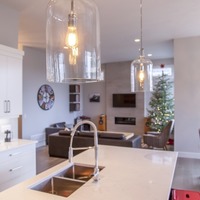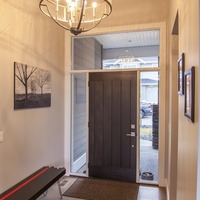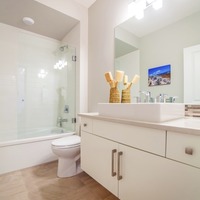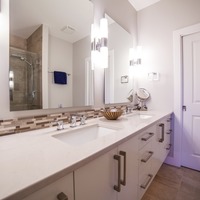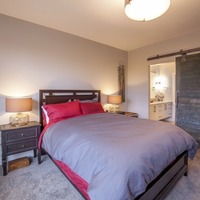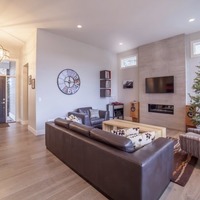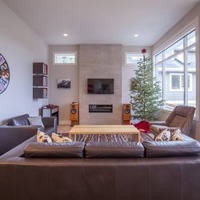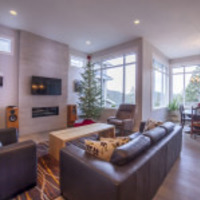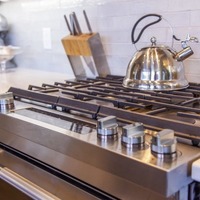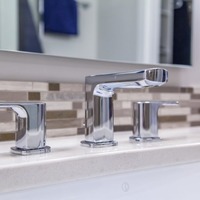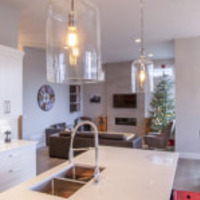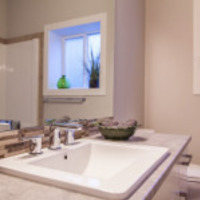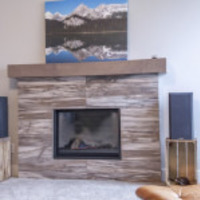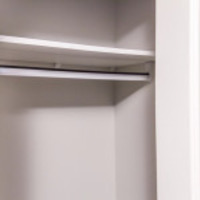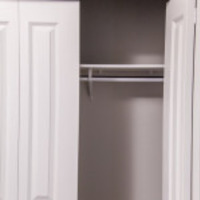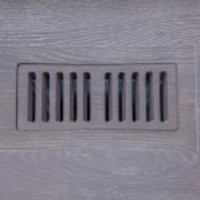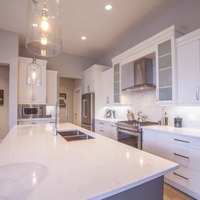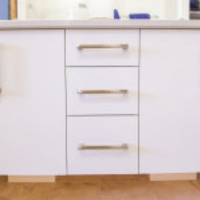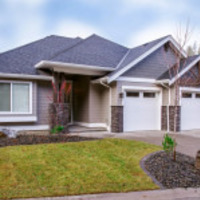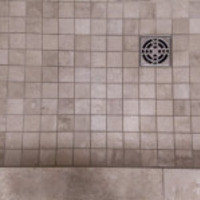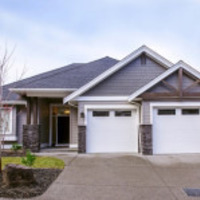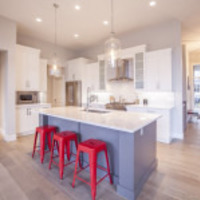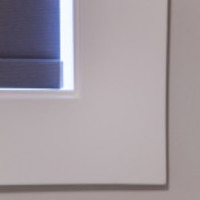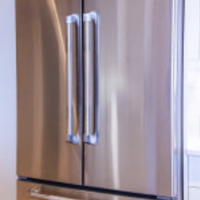Princeton plan is another plan fashioned after a show home that has received an overwhelming number of “Wows” and set the tone in the industry for incorporating outdoor living. With light pouring in from all angles due to the large windows surrounding the great room, dining area and kitchen, lights are hardly necessary during the day. Take 2 steps from your kitchen island and you’re outside on the deck or patio for those who love bringing the outdoors in. With an excellent laundry/mud room space, a terrific guest area in the front and spaces that are well situated this plan is an entertainer’s oasis.
| Number Of Floors: | 1.0 |
|---|
| Total Finished Area: | 2714 sq ft (252 m2) |
|---|
| Basement Type: | Unfinished |
|---|
| Bedrooms: | 2 |
|---|
| Full Bathrooms: | 2 |
|---|
| Full Ensuite Bathrooms: | 1 |
|---|
| Other Rooms: | Great Room, Kitchen, Laundry Room, and Recreational Room |
|---|
| Amenities: | Laundry – Insuite |
|---|
| Parking: | Double Garage Attached |
|---|
Become an NHLS™ Featured Lender
Have your lending options showcased all over NHLS™. and generate more leads for your company.
- Be showcased in front of thousands of new home buyers each month.
- Get prime placement on almost 3,000 listings and pages.
- Get featured in our Mortgages section.
