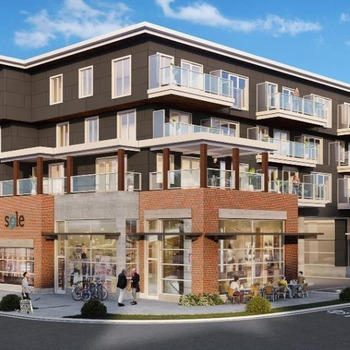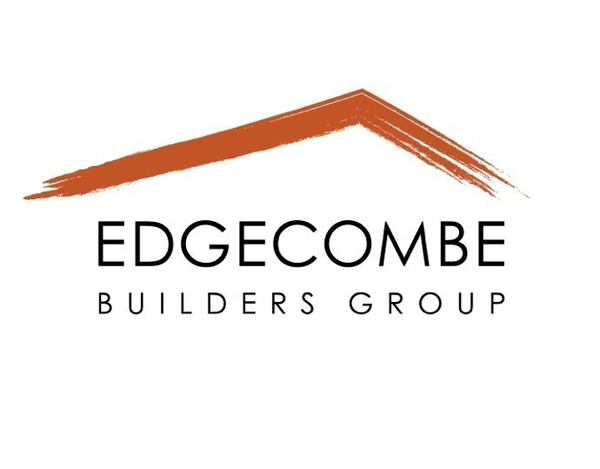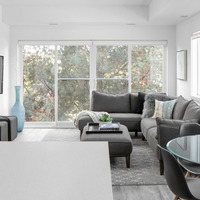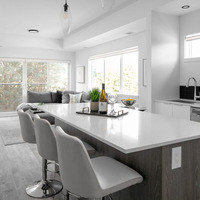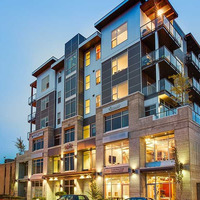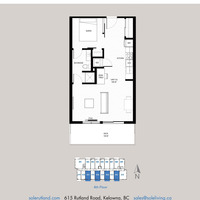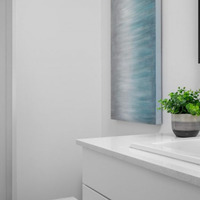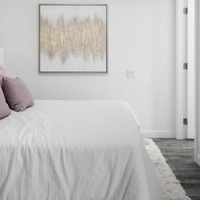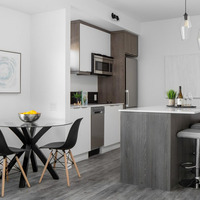Unit 415 - Plan G1
615 Rutland Rd N, Kelowna, BC, Canada, V1X 3B6
| Base Price: | Contact builder for price |
|---|---|
| Build: | Quick Possession |
| Type: | Condo |
| Bedrooms: | 1 |
| Bathrooms: | 1 |
| NHLS ID: | #493661 |
Description
FEATURES:
Plan G1
1 Bedroom
1 Bathroom
Interior: 1,090 – 1,100 sq. ft.
Exterior: 75 – 248 sq.ft.
SOLE homes are not large but are surprisingly roomy. They are efficient, with compact features and yet fully optimize every available inch. Additionally, they took less energy to build, they require less energy to heat.
In short, living at SOLE Rutland reduces your footprint, but it also greatly reduces your mortgage payments, further simplifying your life. All this, coupled with great design and boost of color to surround you with all that is needed for a simple, efficient, Okanagan life.
SOLE RUTLAND LIVING SPACE
SOLE Rutland Living Spaces are compact yet surprisingly roomy and full of big, bright ideas for maximizing space, natural light and your urban experience, including:
- 9-foot ceilings in all homes.
- Sliding doors vs. swing doors to maximize space.
- Maximized window placements and sliding doors to private decks or Juliet balconies.
- Large entryway & bedroom closets with built in shelving.
- Laundry closet with full-sized stackable energy efficient washer & dryer.
- Vinyl plank flooring, throughout all suites.
- Hip industrial lighting.
- Construction techniques exceeding building code requirements reduce sound transmission…good to hear!
SOLE RUTLAND KITCHENS
SOLE Rutland Kitchens are contemporarily designed to maximize space and storage.
- Solid surface countertops.
- Spacious, Euro-styled lower and upper cabinetry, ensuring ample shelving for all things kitchen.
- Single bowl under-mount kitchen sink.
- Selection of Moen Fixtures.
- Over the range microwave hood fan.
- Stainless appliances:
- 24” counter depth stainless steel bottom-mount fridge.
- 24″ range.
- 24” dishwasher.
SOLE RUTLAND BEDROOMS
SOLE Rutland bedrooms are designed with relaxing in mind.
SOLE Rutland’s bedrooms are designed to maximize the efficient use of space for relaxing, living and storage. Smart space solutions provide space for the essentials and so much more.
- Large windows maximize natural light.
- Neutral paint color.
SOLE RUTLAND BATHROOMS
SOLE Rutland bathrooms are fresh and modern
- Solid surface countertops.
- Luxury vinyl plank is continued from living area throughout the bathroom.
- Euro-style vanity with accent mirror and lighting.
- Contemporary, square shaped, white porcelain sink.
- Dual flush, 2-piece elongated toilet.
- Tile surround with framed glass shower doors.
- Acrylic shower base (or tub in select units).
- Euro-style white floating cabinets.
- Selection of Moen Fixtures.
Interior
| Total Finished Area: | 536 sq ft (50 m2) |
|---|
| Bedrooms: | 1 |
|---|---|
| Full Bathrooms: | 1 |
Exterior
| Parking: | See Remarks |
|---|
