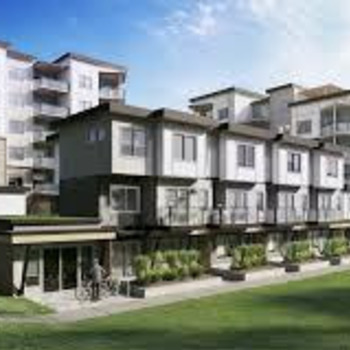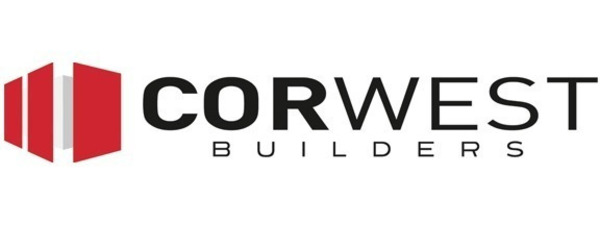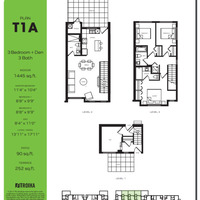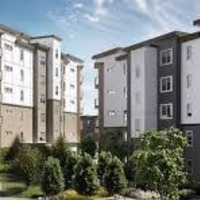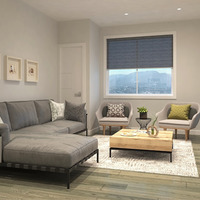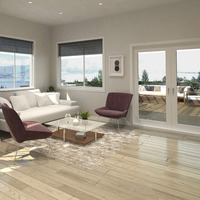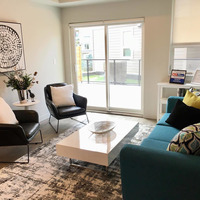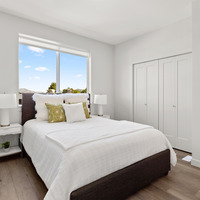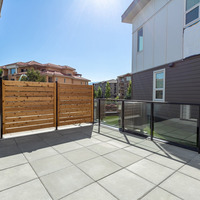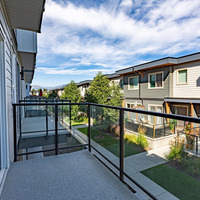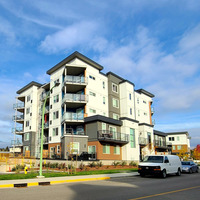T1A Plan
HOME DETAILS
- T1A Plan
- 1445 sq. ft. Interior
- 3 Bedrooms + Den
- 3 Bathrooms
- Orchid Interior Package
- Building C
- 3-story Design
- SW Orientation
- Facing Open Park
- 2 Parking Stalls
- $332.23/mo Strata Fees
Welcome to 102C, perfectly situated on the perimeter of the Green Square Vert community facing an open park area! Offering a spacious 1,445 sq. ft. of living space accompanied by sophisticated design, and smart utilization of space. Inside this home, you will find quartz countertops, Europeaninspired flat panel cabinetry, stainless appliances, and luxury vinyl plank flooring in the main living areas.
Connect with the builder for more details.
| Number Of Floors: | 3.0 |
|---|
| Total Finished Area: | 1445 sq ft (134 m2) |
|---|
| Bedrooms: | 3 |
|---|
| Above Grade: | 3 |
|---|
| Full Bathrooms: | 3 |
|---|
| Full Ensuite Bathrooms: | 1 |
|---|
| Amenities: | Laundry – Insuite |
|---|
102C - Plan T1A Building C
×
Become an NHLS™ Featured Lender
Have your lending options showcased all over NHLS™. and generate more leads for your company.
- Be showcased in front of thousands of new home buyers each month.
- Get prime placement on almost 3,000 listings and pages.
- Get featured in our Mortgages section.
