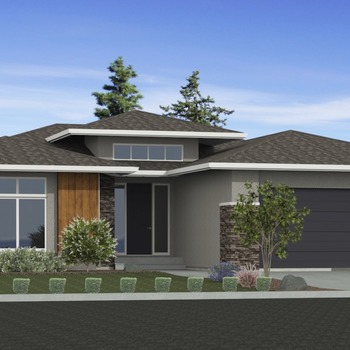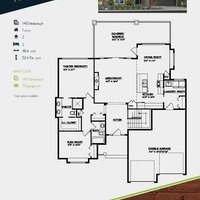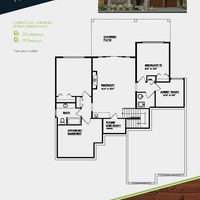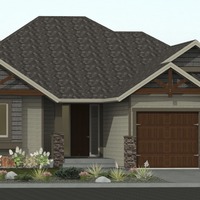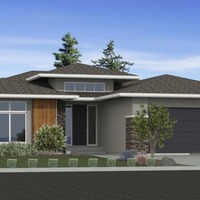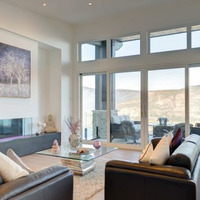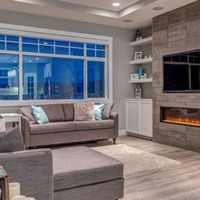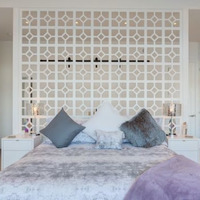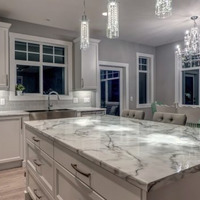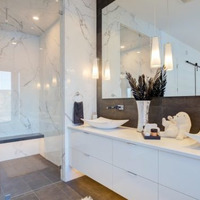Harvard is a plan fashioned off of a former show home that received rave reviews from those that toured through. The Princeton has open concept and functional ideas that have worked in the past. Executed with a perfect combination of square footage the flow of this plan cannot be overlooked. Key elements worth noting include the large foyer/entrance area which welcomes guests, a large deck for entertaining and sipping a beverage with friends or the bonus garage space perfect for your bikes, tools, golf clubs or whatever you plan to store.
| Number Of Floors: | 1.0 |
|---|
| Total Finished Area: | 2626 sq ft (244 m2) |
|---|
| Bedrooms: | 2 |
|---|
| Full Bathrooms: | 2 |
|---|
| Full Ensuite Bathrooms: | 1 |
|---|
| Amenities: | Laundry – Insuite |
|---|
| Parking: | Double Garage Attached |
|---|
Become an NHLS™ Featured Lender
Have your lending options showcased all over NHLS™. and generate more leads for your company.
- Be showcased in front of thousands of new home buyers each month.
- Get prime placement on almost 3,000 listings and pages.
- Get featured in our Mortgages section.
