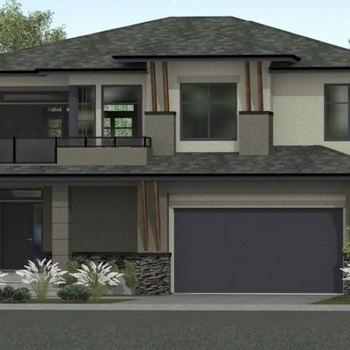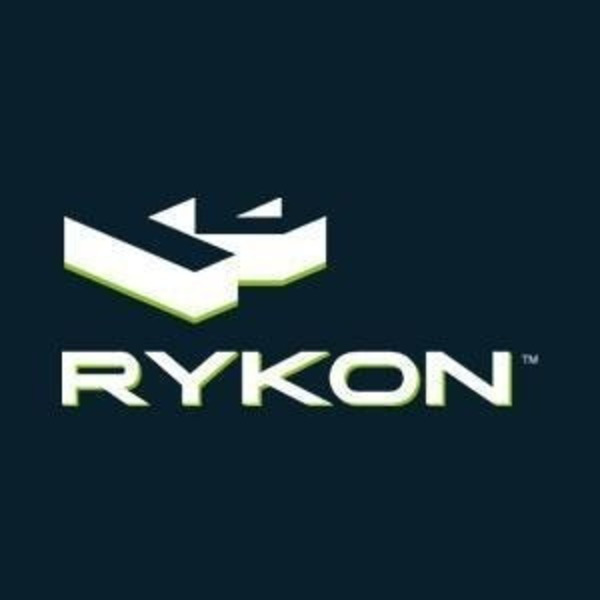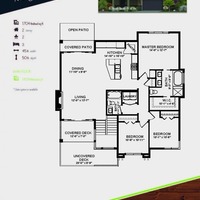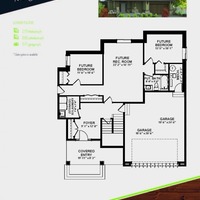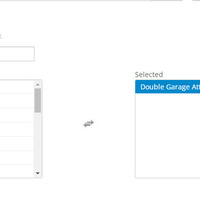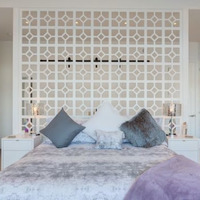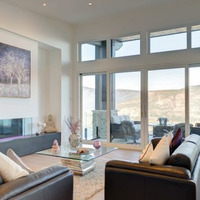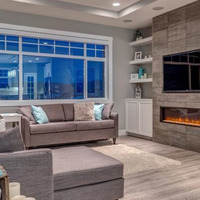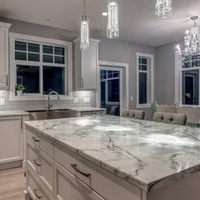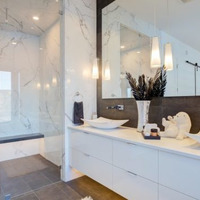MORGAN plan is brand new and incorporates functional living and key elements that have been highly sought after in walk-up style homes. The efficiently used square footage creates a cost effective plan that is conducive to family lifestyles. Key elements of this plan include the great-room facing the front and potential views, the laundry room upstairs close to the bedrooms, an excellent master ensuite and closet arrangement and not to forget the ability to suite the basement as a mortgage helper. Young families looking to get into a new home and into the market at the right price look no further than the Morgan plan.
| Number Of Floors: | 2.0 |
|---|
| Total Finished Area: | 1704 sq ft (158 m2) |
|---|
| Bedrooms: | 3 |
|---|
| Above Grade: | 3 |
|---|
| Full Bathrooms: | 2 |
|---|
| Full Ensuite Bathrooms: | 1 |
|---|
| Other Rooms: | Storage Room |
|---|
| Amenities: | Laundry – Insuite |
|---|
| Parking: | Double Garage Attached |
|---|
Become an NHLS™ Featured Lender
Have your lending options showcased all over NHLS™. and generate more leads for your company.
- Be showcased in front of thousands of new home buyers each month.
- Get prime placement on almost 3,000 listings and pages.
- Get featured in our Mortgages section.
