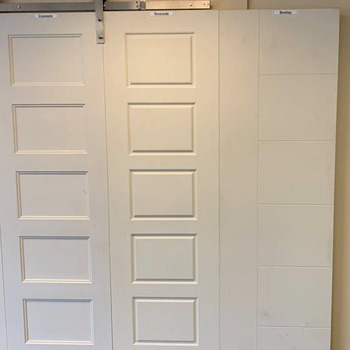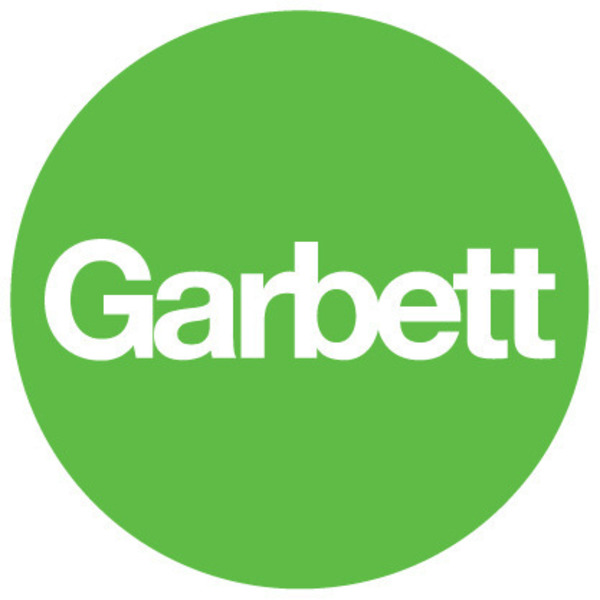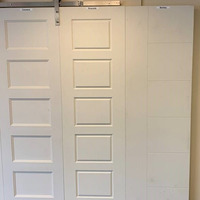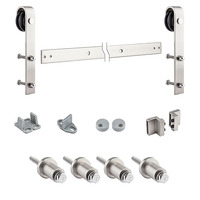A superior product is only as good as the name behind it. With your Garbett home, you can count on outstanding customer service during the sale, throughout construction, and through the warranty period.
That’s why Garbett is among the most admired names in the industry and why Garbett homeowners confidently recommend us to friends, family, and acquaintances.
Our one year warranty covers the construction of the new home that will conform to the tolerances for materials and workmanship.
Owning a Garbett residence ensures a timely response to your warranty concerns. In fact, we do our very best to respond within 2 business days to all your warranty concerns. We're here for you! If concerns arise at any time, please submit a warranty service request, or feel free to call our Home Warranty Manager at (801) 396-9319.





