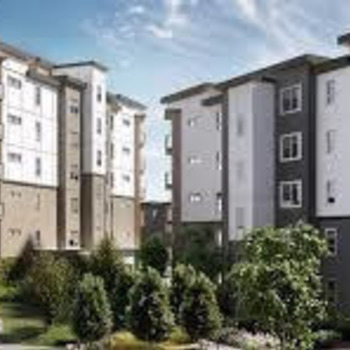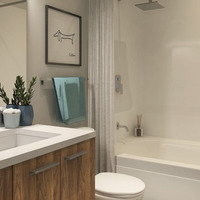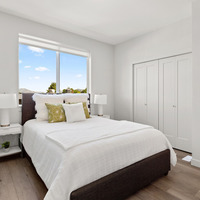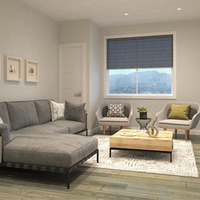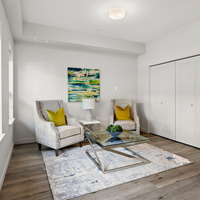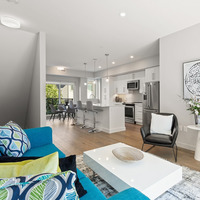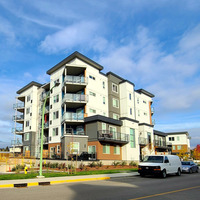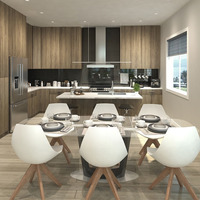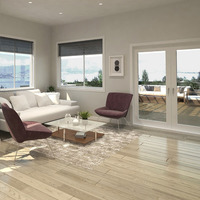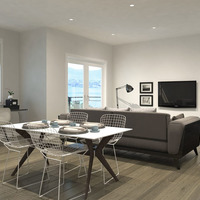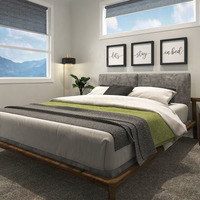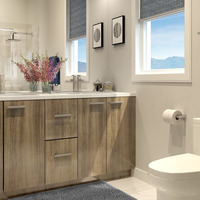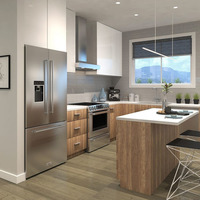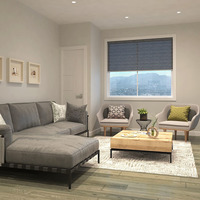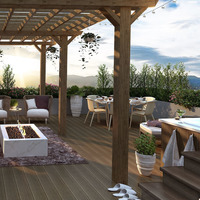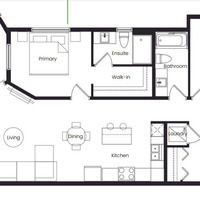Welcome to 502C, the largest condo home plan and
the last C plan in Building C!
As you step into this home you are greeted with an
open concept floor plan and striking fifth-floor views
of Okanagan Lake and the Kelowna mountainscape. Completing the aesthetic of this home are stainless
appliances, beautiful quartz countertops, Europeaninspired flat panel cabinetry with a two-tone facade,
and contemporary chrome fixtures.
HOME DETAILS
C Plan
960 sq. ft. Interior
2 Bedrooms
2 Bathrooms
Orchid Interior Package
Building C
5th Floor
NW Orientation
Lake & Mountain Views
1 Parking Stall
AMENITIES
Rooftop Patio
Modo Carshare Program
Community Garden
Fitness Facility
Dog/Bike Wash Station
Secure Bike Storage
| Total Finished Area: | 960 sq ft (89 m2) |
|---|
| Bedrooms: | 2 |
|---|
| Full Bathrooms: | 2 |
|---|
| Full Ensuite Bathrooms: | 1 |
|---|
502C - PLAN C - Building C
×
Become an NHLS™ Featured Lender
Have your lending options showcased all over NHLS™. and generate more leads for your company.
- Be showcased in front of thousands of new home buyers each month.
- Get prime placement on almost 3,000 listings and pages.
- Get featured in our Mortgages section.
