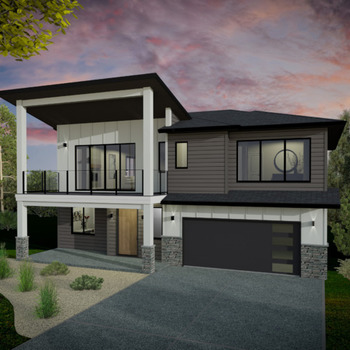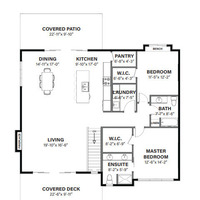AZIRA
LIVING AREA: 2605 sq.ft
BEDROOMS: 3
BATHROOMS: 3
FEATURES:
- Stunning Galley Style Kitchen
- Open Concept Living Area
- Master Bedroom on the Main Level
- Additional Bedroom on the Main Level
- Dedicated Den/Work Studio
- Covered Deck & Patio
Description
With three dedicated outdoor living spaces, and west coast entry floor plan, the Azira was designed to soak up the sun and take advantage of indoor/outdoor living. On the main level, a trendy galley style kitchen and open concept kitchen set the stage for evenings of entertainment, while an adjoining master retreat and additional bedroom provide for rest and rejuvenation. On the terrace level, an additional bedroom, den and family room provide for all of the comforts of ‘home’.
| Number Of Floors: | 2.0 |
|---|
| Total Finished Area: | 2616 sq ft (243 m2) |
|---|
| Bedrooms: | 3 |
|---|
| Above Grade: | 3 |
|---|
| Full Bathrooms: | 3 |
|---|
| Full Ensuite Bathrooms: | 1 |
|---|
| Amenities: | Laundry – Insuite |
|---|
| Parking: | Double Garage Attached |
|---|
Become an NHLS™ Featured Lender
Have your lending options showcased all over NHLS™. and generate more leads for your company.
- Be showcased in front of thousands of new home buyers each month.
- Get prime placement on almost 3,000 listings and pages.
- Get featured in our Mortgages section.




