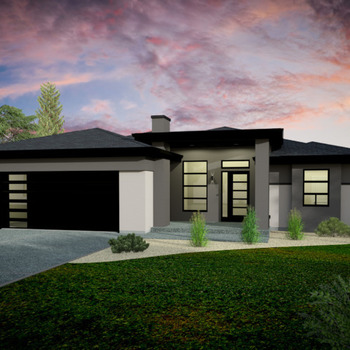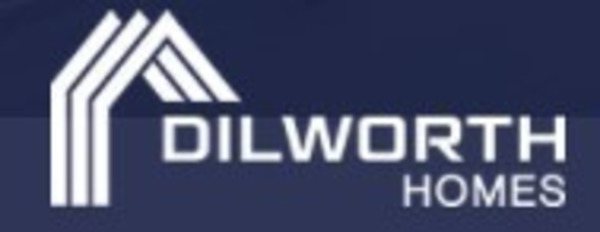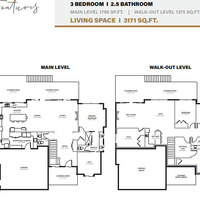HILLARD
LIVING AREA: 3171 sq.ft
BEDROOMS: 3
BATHROOMS: 2.5
FEATURES:
- Open Concept Living at Rear
- U-Shaped Kitchen, with Butler’s Pantry
- Main Level Master Bedroom
- Spacious Walk-In Closet
- Surplus Storage Space
- Expansive Covered Deck & Patio
Description
Designed to capture views from every room you love to live in, the Hillard main level finds the kitchen, dining, living room and master bedrooms at the rear of the home, with a spacious recreation room and two additional bedrooms on the walk-out level. From the start of the day to an evening sunset, the effect is simply panoramic.
| Number Of Floors: | 1.0 |
|---|
| Total Finished Area: | 3171 sq ft (295 m2) |
|---|
| Bedrooms: | 3 |
|---|
| Full Bathrooms: | 2 |
|---|
| Half Bathrooms: | 1 |
|---|
| Full Ensuite Bathrooms: | 1 |
|---|
| Parking: | Double Garage Attached |
|---|
Become an NHLS™ Featured Lender
Have your lending options showcased all over NHLS™. and generate more leads for your company.
- Be showcased in front of thousands of new home buyers each month.
- Get prime placement on almost 3,000 listings and pages.
- Get featured in our Mortgages section.





![[small-rates-logo-alt]](https://www.ratehub.ca/images/logo-small-right.png)