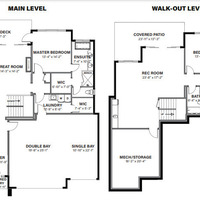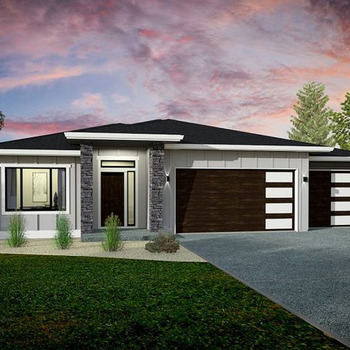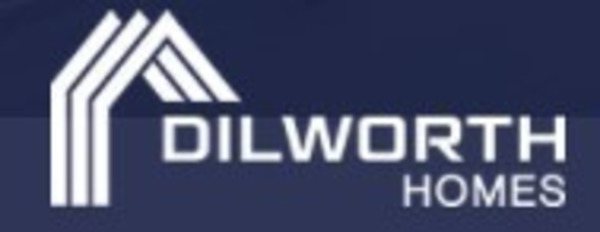TRINITY II
LIVING AREA: 2802 sq.ft
BEDROOMS: 3
BATHROOMS: 2.5
FEATURES:
- Gourmet L-Shaped Kitchen
- Private Main Level Master Bedroom
- Luxurious 5-Piece Ensuite Bathroom
- Dedicated Den/Work Studio
- Spacious Covered Deck & Patio
- Triple Car Garage
Description
With a triple-car garage that offers ample room for all makes, models and outdoor pursuits, there’s nothing stopping you from enjoying the Okanagan lifestyle you’ve always dreamed about. Indoors, the Trinity boasts carefully crafted living space from the front to the rear of the home and features a private den, gourmet L-shaped kitchen, dining and great room space with a generously sized covered deck that connects with the main living area and master retreat. On the walk-out level rest two spacious bedrooms with walk-in closet space, and an oversized recreation room perfect for family movie nights and evenings of entertainment.
| Number Of Floors: | 1.0 |
|---|
| Total Finished Area: | 2802 sq ft (260 m2) |
|---|
| Bedrooms: | 3 |
|---|
| Full Bathrooms: | 2 |
|---|
| Half Bathrooms: | 1 |
|---|
| Full Ensuite Bathrooms: | 1 |
|---|
| Parking: | Double Garage Attached |
|---|

Become an NHLS™ Featured Lender
Have your lending options showcased all over NHLS™. and generate more leads for your company.
- Be showcased in front of thousands of new home buyers each month.
- Get prime placement on almost 3,000 listings and pages.
- Get featured in our Mortgages section.



