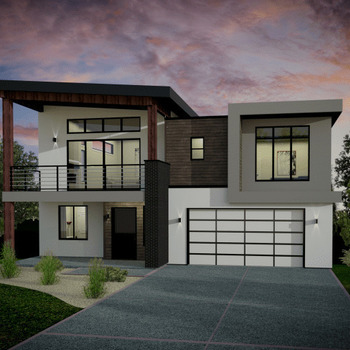AZIRA II
LIVING AREA: 2605 sq.ft
BEDROOMS: 3
BATHROOMS: 3
FEATURES:
-
FEATURES:
- Stunning Galley Style Kitchen
- Open Concept Living Area
- Primary Bedroom on the Main Level
- Additional Bedroom on the Main Level
- Dedicated Den/Work Studio
- Covered Deck & Patio
Description
Introducing the Azira II: a home designed to embrace the outdoors with three distinct outdoor living areas. Its west coast entry floor plan maximizes indoor/outdoor living and allows for ample sunshine. On the main level, a stylish galley style kitchen and an open concept living area create the perfect space for entertaining. Adjacent to this, a primary retreat and an additional bedroom provide a space for relaxation and rejuvenation. The terrace level offers even more comforts of home with an additional bedroom, a den, and a family room. Experience a seamless blend of indoor and outdoor living with the Azira, designed to make the most of sunny days and provide a comfortable retreat.
| Number Of Floors: | 2.0 |
|---|
| Total Finished Area: | 2605 sq ft (242 m2) |
|---|
| Bedrooms: | 3 |
|---|
| Above Grade: | 3 |
|---|
| Full Bathrooms: | 3 |
|---|
| Full Ensuite Bathrooms: | 1 |
|---|
| Amenities: | Laundry – Insuite |
|---|
| Parking: | Double Garage Attached |
|---|

Become an NHLS™ Featured Lender
Have your lending options showcased all over NHLS™. and generate more leads for your company.
- Be showcased in front of thousands of new home buyers each month.
- Get prime placement on almost 3,000 listings and pages.
- Get featured in our Mortgages section.



