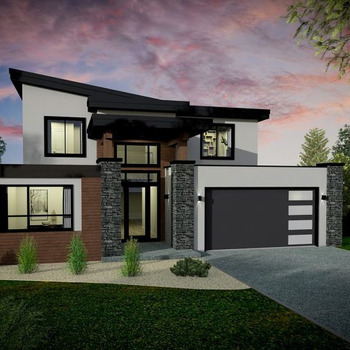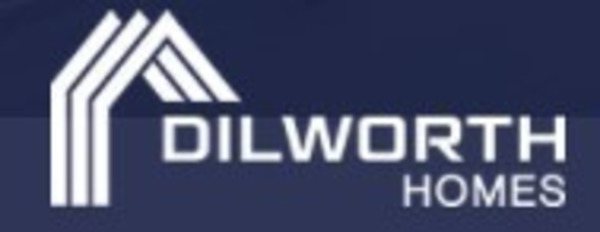CANNA II
LIVING AREA: 3320 sq.ft
BEDROOMS: 5
BATHROOMS: 3.5
FEATURES:
- Chef-inspired L-Shaped Kitchen
- Main Level Master Bedroom
- Luxurious 5-Piece Ensuite Bathroom
- Dedicated Den/Work Studio
- Spacious Recreation Room
- Covered Deck & Patio
Description
Envisioned for growing families and hosting perfection, the Canna II was designed for those love nothing more than having a full house. Enjoy memory making around the island of a chef-savvy kitchen, or gathering at the dining table, great room fireplace or on the oversized covered deck. Down the hall, a restful master retreat is waiting, and above, two additional bedrooms and full bathroom provide a welcome place to begin and end the day. On the walk-out level, a 4th and 5th bedroom cozy up to a spacious recreation room and storage space.
| Number Of Floors: | 2.0 |
|---|
| Total Finished Area: | 3320 sq ft (308 m2) |
|---|
| Bedrooms: | 5 |
|---|
| Full Bathrooms: | 3 |
|---|
| Half Bathrooms: | 1 |
|---|
| Full Ensuite Bathrooms: | 1 |
|---|
| Amenities: | Laundry – Insuite |
|---|
| Parking: | Double Garage Attached |
|---|
Become an NHLS™ Featured Lender
Have your lending options showcased all over NHLS™. and generate more leads for your company.
- Be showcased in front of thousands of new home buyers each month.
- Get prime placement on almost 3,000 listings and pages.
- Get featured in our Mortgages section.






