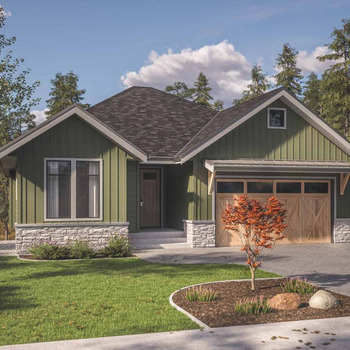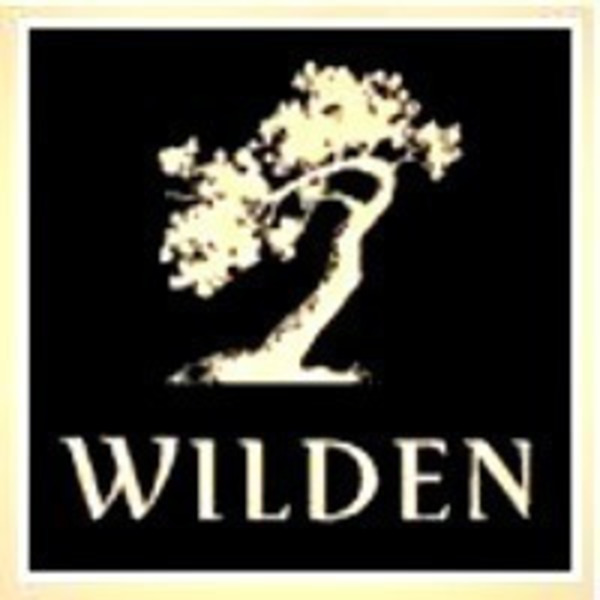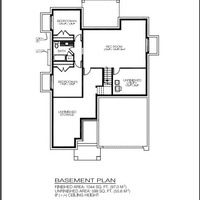Plan Features
- Main Floor: 1,648 Sq. Ft.
- Basement: 1,567 Sq. Ft. (Unfinished)
- Bedrooms: 3
- Bathrooms: 2
- Garage: 2 Cars
- Width: 40’ 0”
- Depth: 65’ 4”
- Applicable Lots: Walkout, Level, Transition
| Number Of Floors: | 1.0 |
|---|
| Total Finished Area: | 1648 sq ft (153 m2) |
|---|
| Bedrooms: | 3 |
|---|
| Full Bathrooms: | 2 |
|---|
| Full Ensuite Bathrooms: | 1 |
|---|
| Amenities: | Laundry – Insuite |
|---|
| Parking: | Double Garage Attached |
|---|
Become an NHLS™ Featured Lender
Have your lending options showcased all over NHLS™. and generate more leads for your company.
- Be showcased in front of thousands of new home buyers each month.
- Get prime placement on almost 3,000 listings and pages.
- Get featured in our Mortgages section.




![[small-rates-logo-alt]](https://www.ratehub.ca/images/logo-small-right.png)