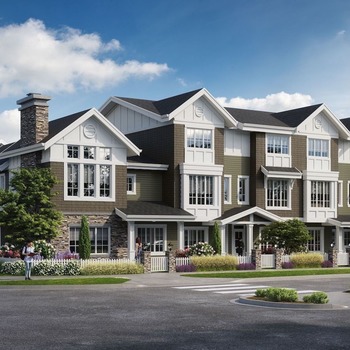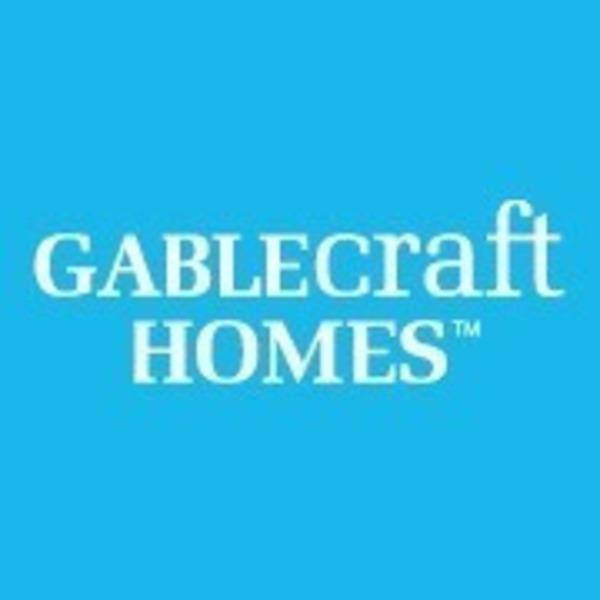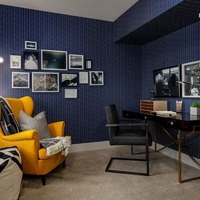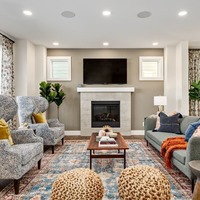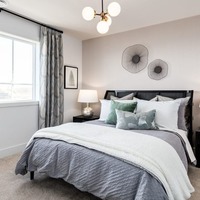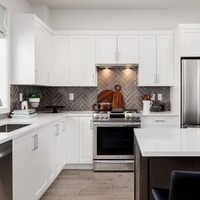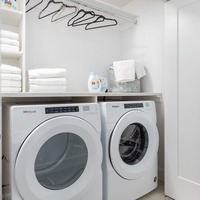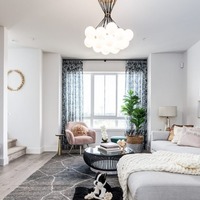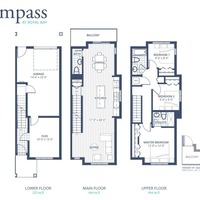Fisher - Compass at Royal Bay
3501 DUNLIN STREET, Colwood, BC, Canada, V9C
| Starting From: | $500,000 |
|---|---|
| Build: | New Build |
| Type: | Townhouse |
| Bedrooms: | 3 |
| Bathrooms: | 2.5 |
| NHLS ID: | #827451 |
Description
Nestled in Royal Bay you will find Compass Townhomes. Located just steps from future retail, Compass will be a place for the young and young at heart.
Royal Bay is a master-planned, seaside community of uniquely designed neighbourhoods. Its breathtaking location offers a rare chance to live in a community situated on the edge of the coast with spectacular views to the Olympic Mountain range including Mount Baker and the twinkling lights of Victoria’s iconic inner harbour.
Royal Bay will provide the best of all worlds: with natural, wild pathways meandering through the neighbourhoods, generous bike paths, parks, a future neighbourhood centre, in-community retail for all the necessities, the newly completed Royal Bay Secondary School and a future elementary school.
Inviting Interiors
• Your choice of two interior colour schemes: ˝Drift˝ or ˝Tide˝ professionally selected for these townhomes by Dexter Dolores Design
• Sleek 12˝x24˝ tile flooring on the ground level entrance (select plans)
• High-quality European-made laminate flooring throughout the main living areas
• Upper-level bedrooms and stairs feature durable and comfy carpeting
• Open and spacious 9’ ceilings on the main floor with bright windows
• Convenient powder rooms
Gourmet Kitchens
• Your choice of modern slab or shaker-style painted main kitchen cabinets with polished chrome cabinet pulls
• All doors and drawers installed with soft-closing hardware
• Beautiful full height tiled surround on the kitchen wall illuminated by under cabinet lighting
• Polished engineered stone countertops
• 30˝ extended single bowl undermount sink
• High-quality single handle polished chrome faucet
• High-efficiency and gourmet stainless steel appliance package, with gas range
Beautiful Bathrooms
• All ensuites come with acrylic rectangular shower base framed with tempered glass and accompanying chrome handle
• Sleek and modern 60˝x30˝ acrylic drop-in tubs in the second level baths
• Modern painted cabinets with polished chrome cabinet pulls
• All bathrooms feature sleek 12˝x24˝ tile flooring
• High-pressure and long-lasting laminate countertops
• Polished chrome bath hardware, faucets, and trim packages
• High-efficient, low water consumption toilets
Thoughtful Conveniences
• USB outlets located in the kitchen for your everyday technological needs
• Easy and flexible white wire shelving in closets, pantry and linen closets
• Motion sensor to navigate through your pantry with ease (select plans)
• Upper-level high-efficiency washer and dryer provides close proximity to bedrooms (select plans)
• Hot water on demand
• Rear second floor patios with privacy fencing (select plans)
• Attractive outdoor green space including lush foliage and benches to enjoy the fresh air.
Pricing Details
| Starting From: | $500,000 |
|---|
Interior
| Number Of Floors: | 3.0 |
|---|---|
| Total Finished Area: | 1553 sq ft (144 m2) |
| Bedrooms: | 3 |
|---|---|
| Above Grade: | 3 |
| Full Bathrooms: | 2 |
| Half Bathrooms: | 1 |
| Full Ensuite Bathrooms: | 1 |
Exterior
| Amenities: | Appliances Included |
|---|
| Parking: | Single Garage Attached |
|---|
