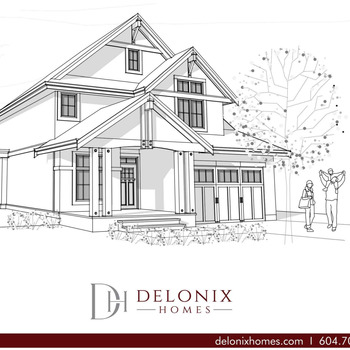Family and entertaining are at the heart of this 3078 sf two-storey home. The Hemlocks main design concept is Western Craftsman. 16ft tall living room walls and endless windows flood natural light throughout and frame a picturesque view of the valley. Features include an oversized kitchen, butlers pantry and tasteful use of natural woods throughout. Functional design concepts feature a home office, flex space for kids, a music or exercise area, and 2nd floor laundry. The master suite is truly an oasis with an oversized bath/shower and dressing room. The two secondary bedrooms are generously sized, comfortably able to fit 2 beds each. The Hemlock has an attractive basement design to include a one or two-bedroom suite.
3 beds + den
$524,900 + Lot
CONNECT WITH THE BUILDER FOR DETAILS
| Number Of Floors: | 2.0 |
|---|
| Total Finished Area: | 2046 sq ft (190 m2) |
|---|
| Bedrooms: | 3 |
|---|
| Above Grade: | 3 |
|---|
| Full Bathrooms: | 2 |
|---|
| Half Bathrooms: | 1 |
|---|
| Full Ensuite Bathrooms: | 1 |
|---|
| Amenities: | Laundry – Insuite |
|---|
| Parking: | Double Garage Detached |
|---|


Become an NHLS™ Featured Lender
Have your lending options showcased all over NHLS™. and generate more leads for your company.
- Be showcased in front of thousands of new home buyers each month.
- Get prime placement on almost 3,000 listings and pages.
- Get featured in our Mortgages section.




