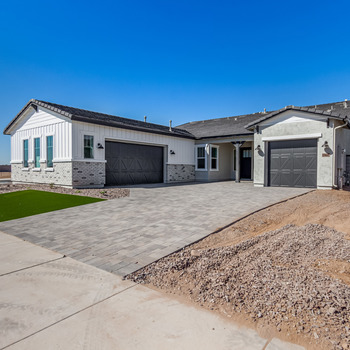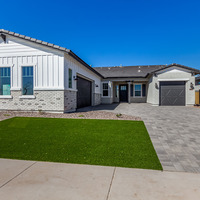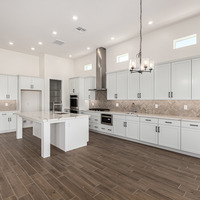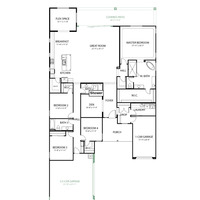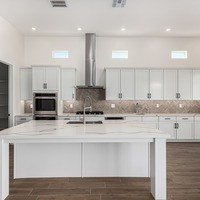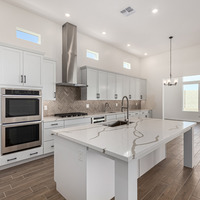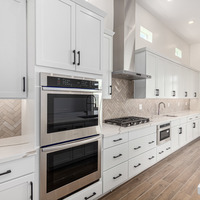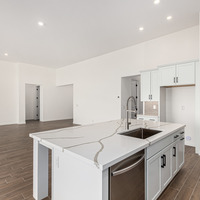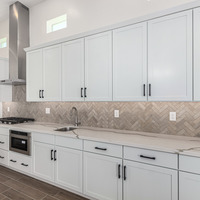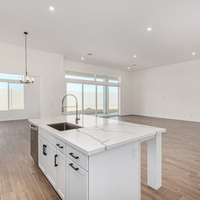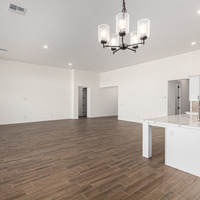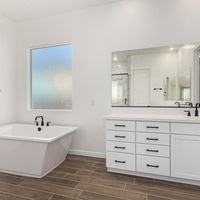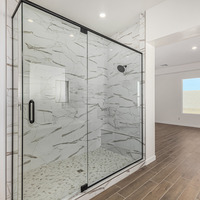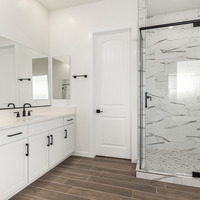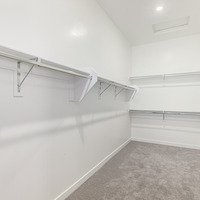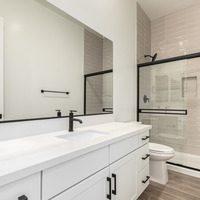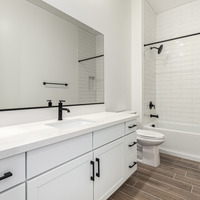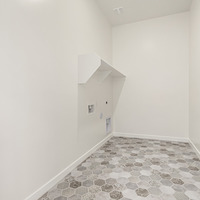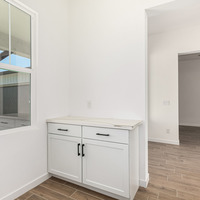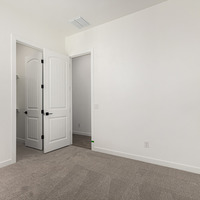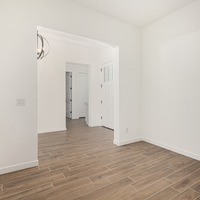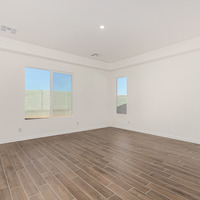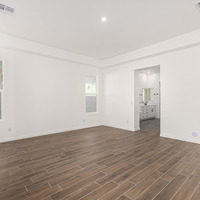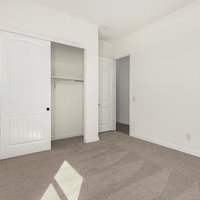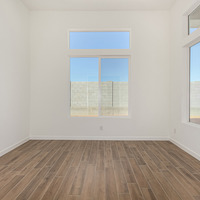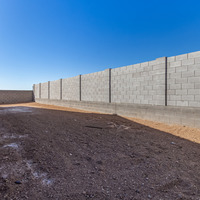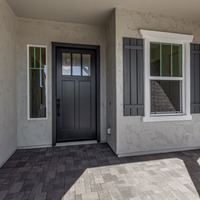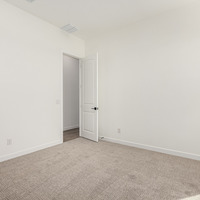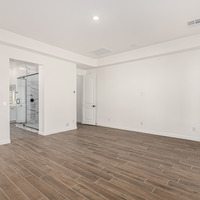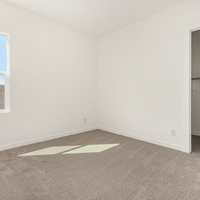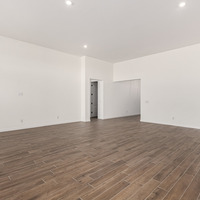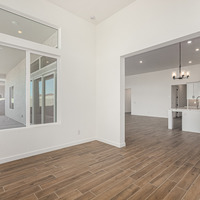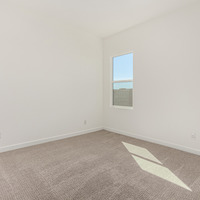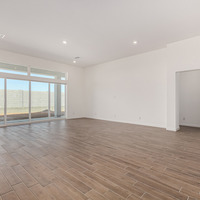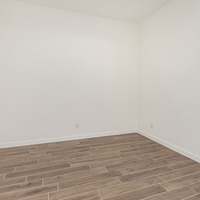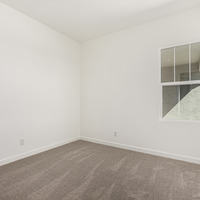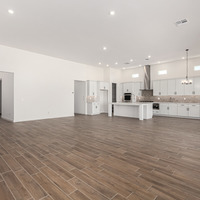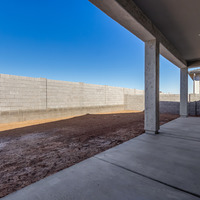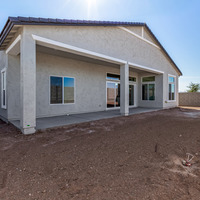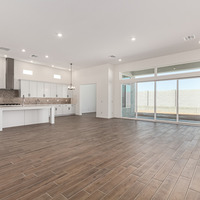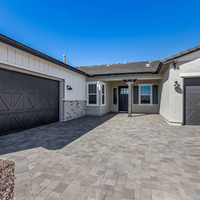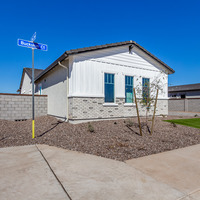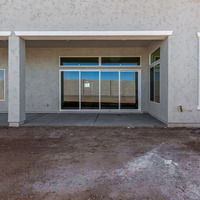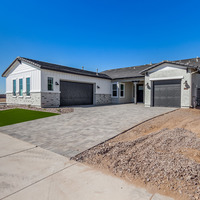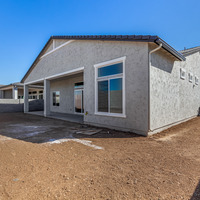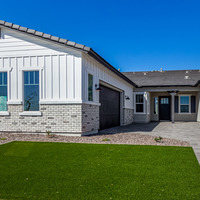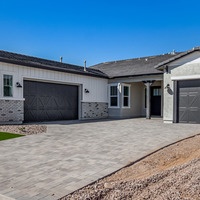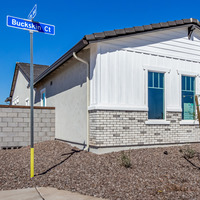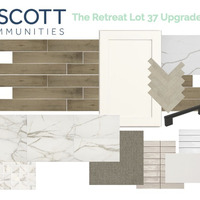***$30,000 towards closing costs with use of preferred lender.*** MOVE-IN READY This breathtaking home in a gated community boasts modern Craftsman charm with its brick-accented exterior and undeniable curb appeal. Step inside to discover a kitchen designed for culinary delight, featuring abundant white shaker cabinets, striking quartz countertops, a chic herringbone backsplash, an oversized island, and a walk-in pantry. The open floor plan flows seamlessly into a spacious great room, which opens to a huge covered patio through oversized sliding glass doors ideal for indoor-outdoor living and entertaining. The owner's suite offers a luxurious retreat with a spa-like walk-in shower and a free-standing tub. Additional highlights include a den & a versatile flex room.
Two hall bathrooms (one with a tub and one with a shower), and an oversized 3.5-car garage with a 10-foot side gate for convenient yard access. This home is designed to suit every need with style and sophistication!
| Listing Price: | $857,966 |
|---|
| List Price Includes: | House and Lot |
|---|
| Home Owners Association: | $126 (Monthly) |
|---|
| Area Above Grade: | 3095 sq ft (288 m²) |
|---|
| Total Finished Area: | 3095 sq ft (288 m²) |
|---|
| Goods Included: | Air Conditioning – Central, Dishwasher – Built In, Garage Opener – 2 Remote, Hood Fan, Microwave Oven, and Oven Built In |
|---|
| Bedrooms: | 4 |
|---|
| Full Bathrooms: | 3 |
|---|
| Other Rooms: | Den |
|---|
| Amenities: | Appliances Included, Fenced, and Playground |
|---|
| Construction Types: | Unknown |
|---|
| Exteriors: | Stone and Stucco |
|---|
| Foundation: | Concrete Slab |
|---|
| Site Influences: | Fenced, Flat Site, Gated Community, Partially Landscaped, Playground
Nearby, Schools, and Shopping Nearby |
|---|
| Parking: | Triple Garage Attached |
|---|
| Utilities: | Gas, Public Sewer, Public Water, and Standard Electric |
|---|
Lot 037 - Plan Oasis (5413)
×
Become an NHLS™ Featured Lender
Have your lending options showcased all over NHLS™. and generate more leads for your company.
- Be showcased in front of thousands of new home buyers each month.
- Get prime placement on almost 3,000 listings and pages.
- Get featured in our Mortgages section.
