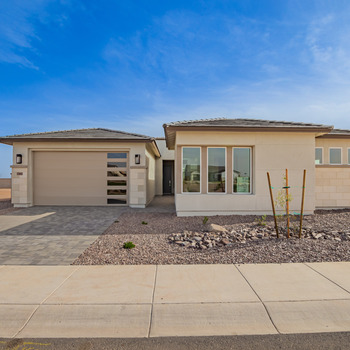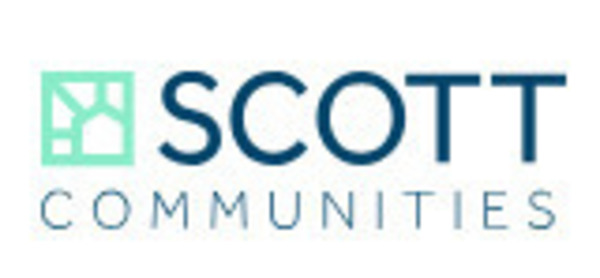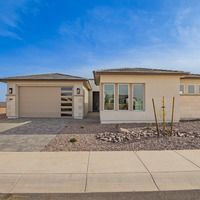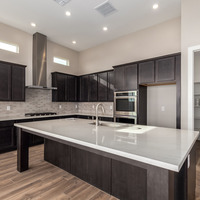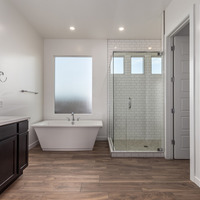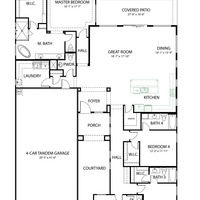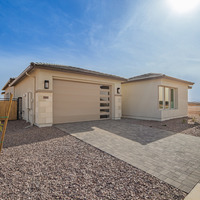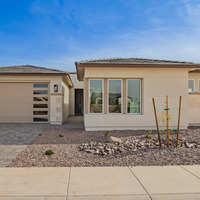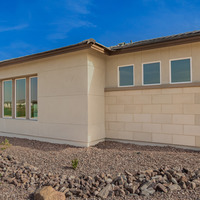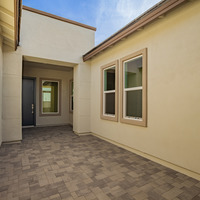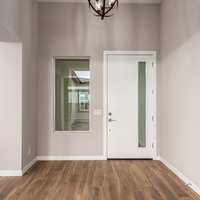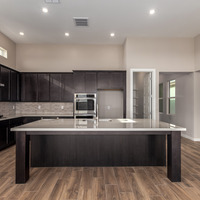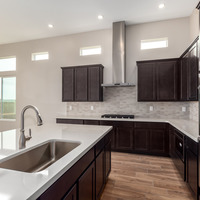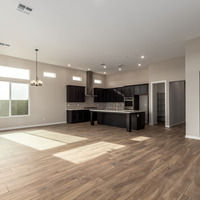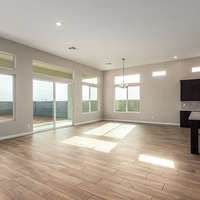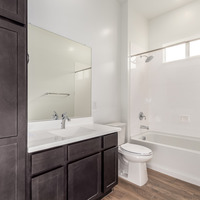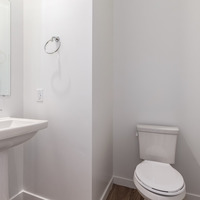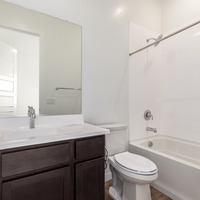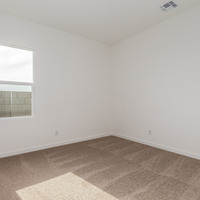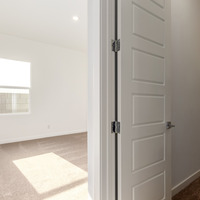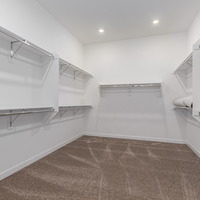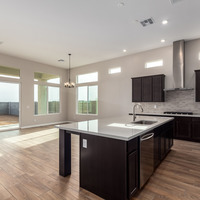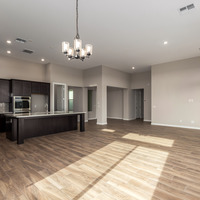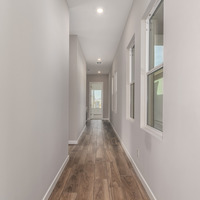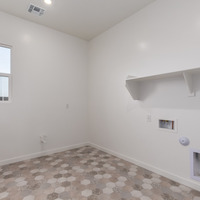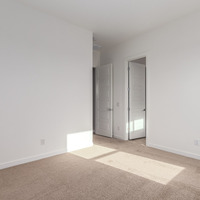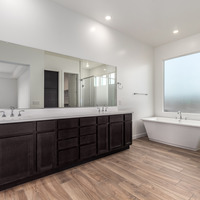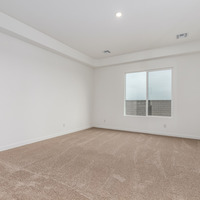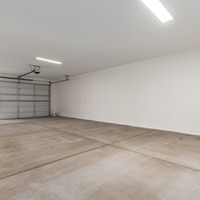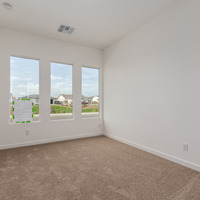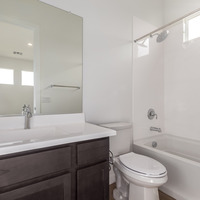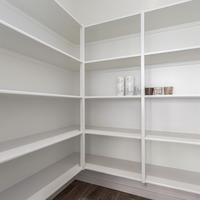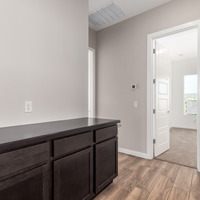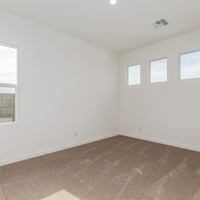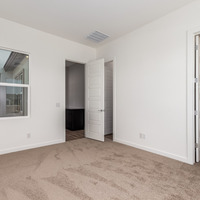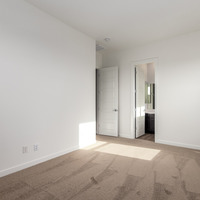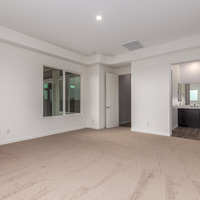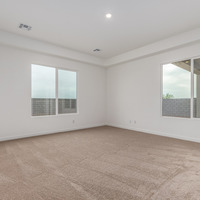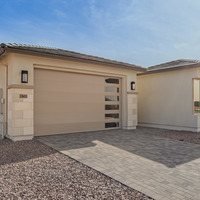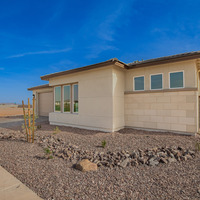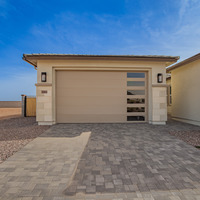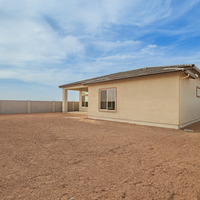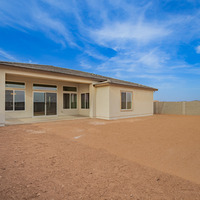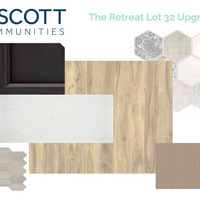***$30,000 towards closing costs / rate buy down with use of preferred lender.*** This stunning home by Scott Communities offers modern elegance and spacious comfort. Featuring a sleek, contemporary exterior with clean lines and a paver driveway, this home welcomes you with an open floor plan designed for effortless living. The gourmet kitchen boasts dark cabinetry, a large quartz island, stainless steel appliances, including double ovens, gas cooktop, and a spacious walk-in pantry—perfect for any home chef. The luxurious primary suite includes a spa-like bathroom with dual vanities, a freestanding soaking tub, and a glass-enclosed shower. The oversized backyard provides a blank canvas for outdoor living.
| Listing Price: | $747,000 |
|---|
| List Price Includes: | House and Lot |
|---|
| Home Owners Association: | $126 (Monthly) |
|---|
| Number Of Floors: | 1.0 |
|---|
| Area Above Grade: | 2831 sq ft (263 m²) |
|---|
| Total Finished Area: | 2831 sq ft (263 m²) |
|---|
| Basement Type: | No Basement |
|---|
| Goods Included: | Air Conditioning – Central, Dishwasher – Built In, Garage Opener – 2 Remote, Microwave Oven, Oven Built In, and Stove – Countertop Gas |
|---|
| Bedrooms: | 4 |
|---|
| Full Bathrooms: | 4 |
|---|
| Half Bathrooms: | 1 |
|---|
| Amenities: | Gazebo, Picnic Area, and Playground |
|---|
| Construction Types: | Wood Frame |
|---|
| Exteriors: | Stucco |
|---|
| Site Influences: | Fenced, Flat Site, Gated Community, Partially Landscaped, Playground
Nearby, Schools, and Shopping Nearby |
|---|
| Parking: | Quad Garage Attached |
|---|
| Utilities: | Gas, Public Sewer, Public Water, and Standard Electric |
|---|
Lot 032 - Plan Sanctuary
×
Become an NHLS™ Featured Lender
Have your lending options showcased all over NHLS™. and generate more leads for your company.
- Be showcased in front of thousands of new home buyers each month.
- Get prime placement on almost 3,000 listings and pages.
- Get featured in our Mortgages section.
