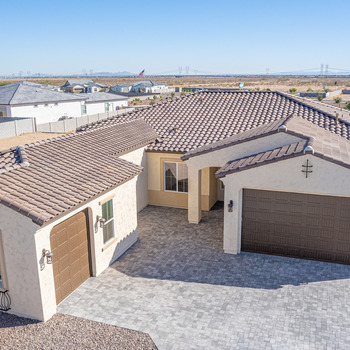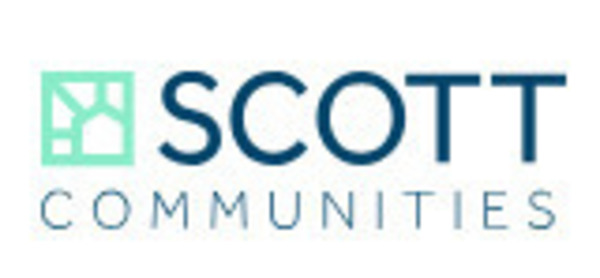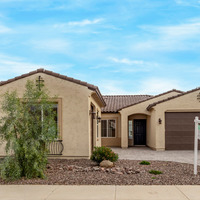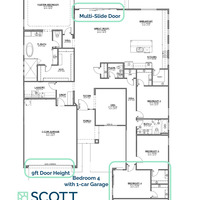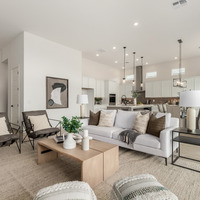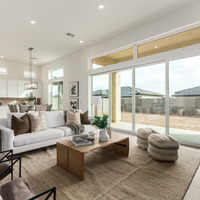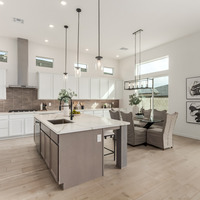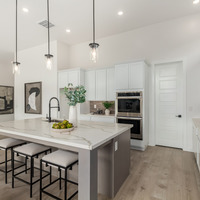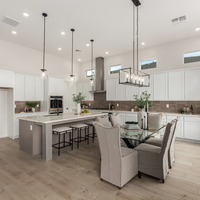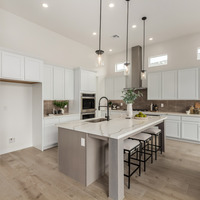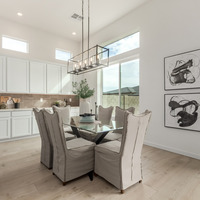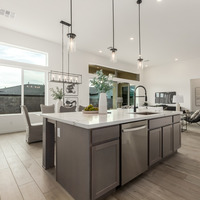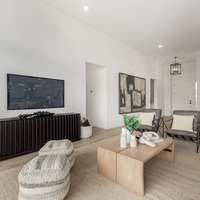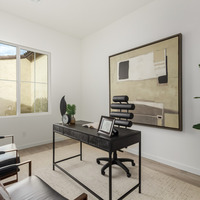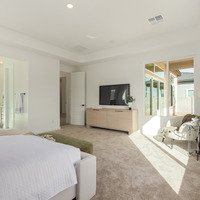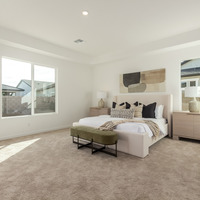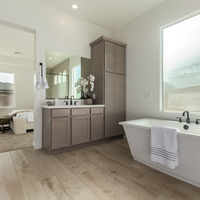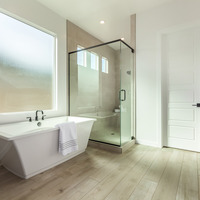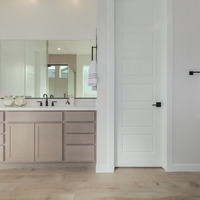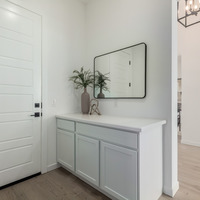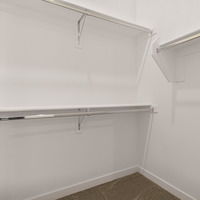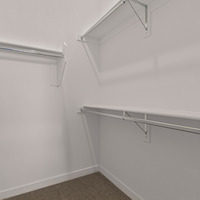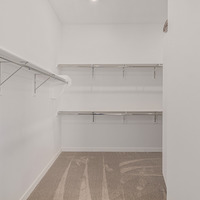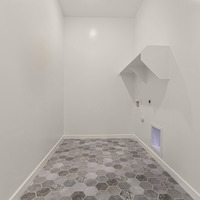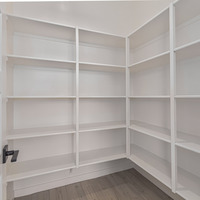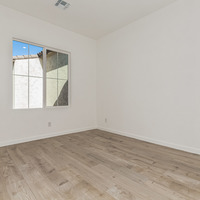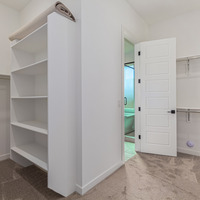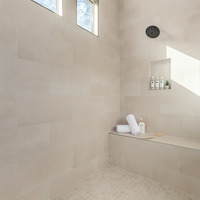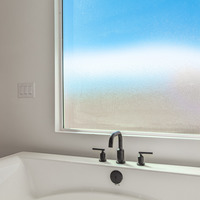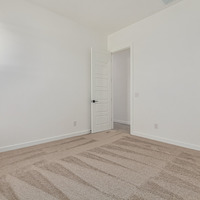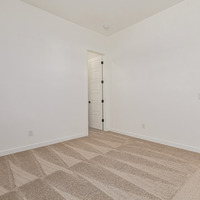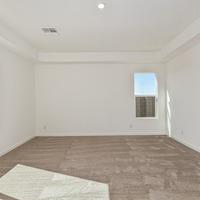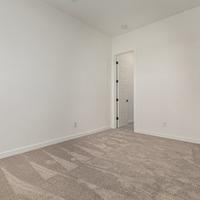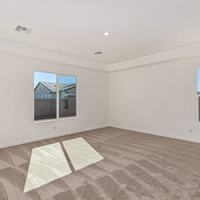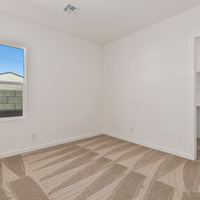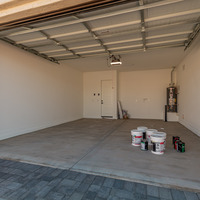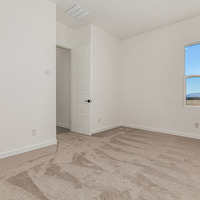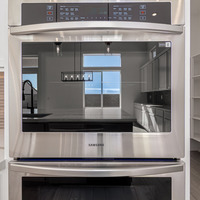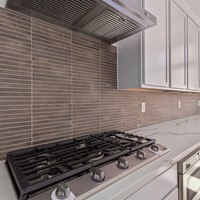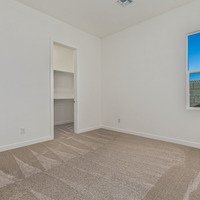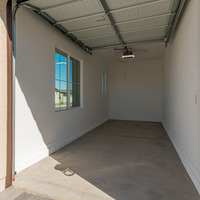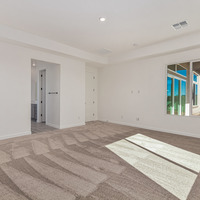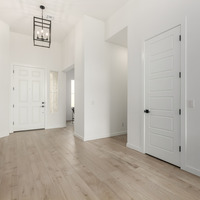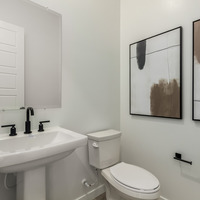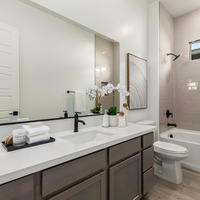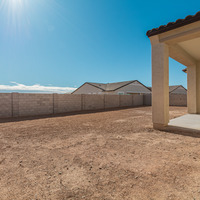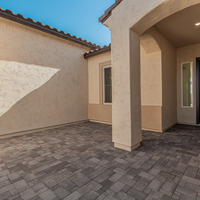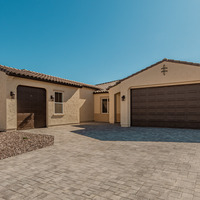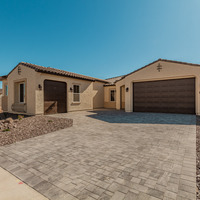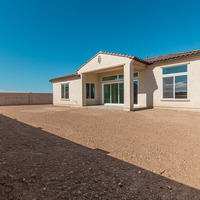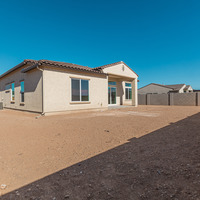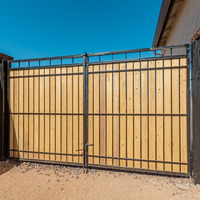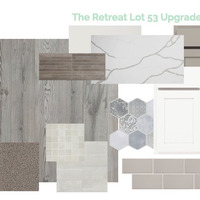November promo: $35,000 towards rate buy down and closing costs. *** Step into elegance and modern comfort with the Harmony floor plan—a stunning 2,752 sq ft home designed for those who value both style and functionality. Located in an exclusive gated community, this luxury residence features 4 spacious bedrooms plus a den, 2.5 bathrooms, and a 3-car garage, providing ample space for the entire family. The kitchen showcases sleek, high-end finishes, a double oven, modern cabinetry, a large island, and designer lighting, making it the perfect centerpiece for gatherings. With ample walk-in closets, this home provides abundant storage and convenience. Discover the perfect blend of sophistication and comfort in a home that truly has it all.
| Listing Price: | $754,500 |
|---|
| List Price Includes: | House and Lot |
|---|
| Home Owners Association: | $126 (Monthly) |
|---|
| Number Of Floors: | 1.0 |
|---|
| Area Above Grade: | 2552 sq ft (237 m²) |
|---|
| Total Finished Area: | 2552 sq ft (237 m²) |
|---|
| Basement Type: | No Basement |
|---|
| Goods Included: | Air Conditioning – Central, Dishwasher – Built In, Garage Opener – 2 Remote, Hood Fan, Microwave Oven, and Oven Built In |
|---|
| Bedrooms: | 4 |
|---|
| Full Bathrooms: | 2 |
|---|
| Half Bathrooms: | 1 |
|---|
| Amenities: | Appliances Included, Fenced, and Playground |
|---|
| Construction Types: | Wood Frame |
|---|
| Exteriors: | Stucco |
|---|
| Site Influences: | Fenced, Flat Site, Gated Community, Partially Landscaped, Playground
Nearby, Schools, and Shopping Nearby |
|---|
| Parking: | Triple Garage Attached |
|---|
| Utilities: | Gas, Public Sewer, Public Water, and Standard Electric |
|---|
Lot 053 - Plan 5412 Harmony
×
Become an NHLS™ Featured Lender
Have your lending options showcased all over NHLS™. and generate more leads for your company.
- Be showcased in front of thousands of new home buyers each month.
- Get prime placement on almost 3,000 listings and pages.
- Get featured in our Mortgages section.
