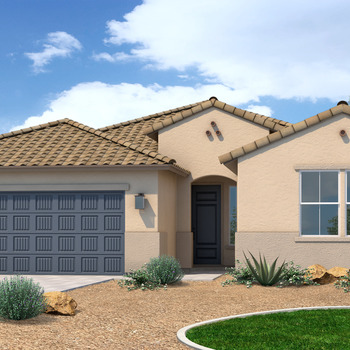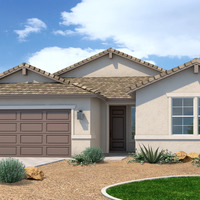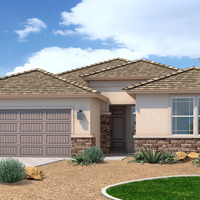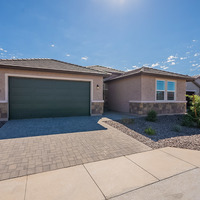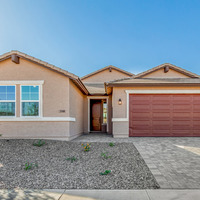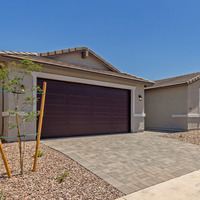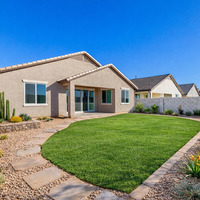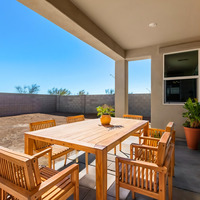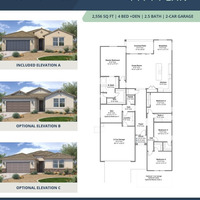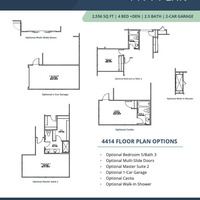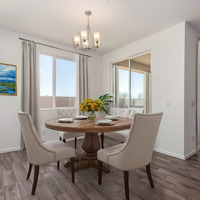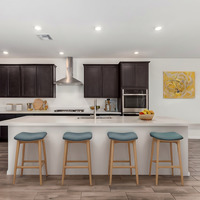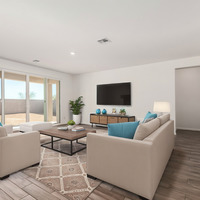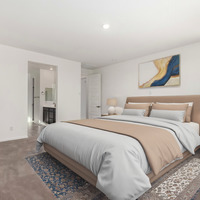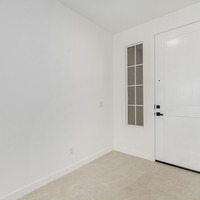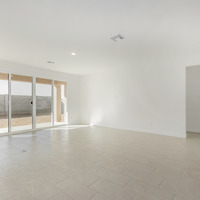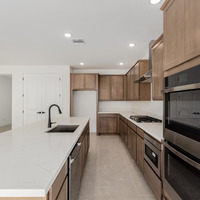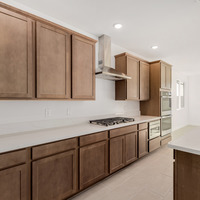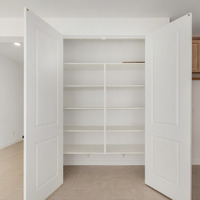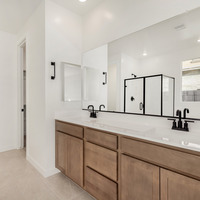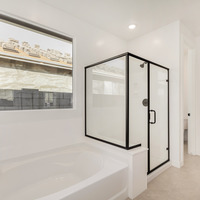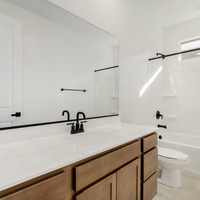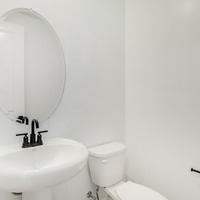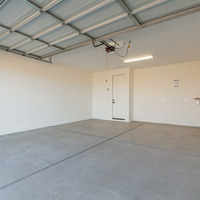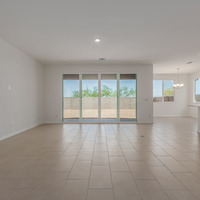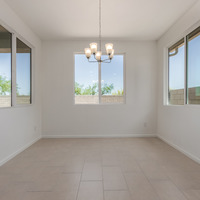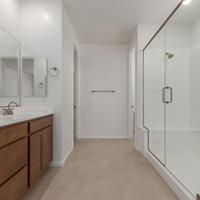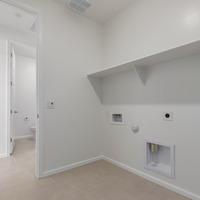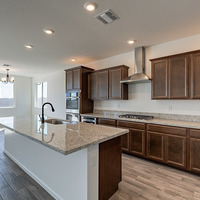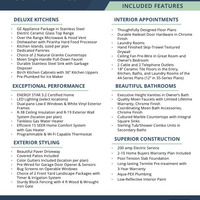*FLOOR PLAN AVAILABLE TO BUILD* Experience luxurious single-story living in our grandest residence, spanning 2,542 square feet. This meticulously designed home boasts four bedrooms plus a den, two full bathrooms, and a convenient powder room. The spacious 2-car garage offers practicality, while the well-defined breakfast nook bathes in natural light, creating an inviting space for family meals. Elevate your living space with options such as a fifth bedroom, a second master suite, a versatile casita, an oversized sliding glass door, or an additional garage space to suit your lifestyle needs. Revel in the perfect blend of style and functionality, where every detail is crafted for your comfort and customization.
| Base Price: | $530,990 |
|---|
| List Price Includes: | House and Lot |
|---|
| Home Owners Association: | $59 (Monthly) |
|---|
| Area Above Grade: | 2556 sq ft (237 m²) |
|---|
| Total Finished Area: | 2556 sq ft (237 m²) |
|---|
| Basement Type: | No Basement |
|---|
| Goods Included: | Air Conditioning – Central, Dishwasher – Built In, and Microwave Hoodfan |
|---|
| Bedrooms: | 4 |
|---|
| Full Bathrooms: | 2 |
|---|
| Half Bathrooms: | 1 |
|---|
| Other Rooms: | Den |
|---|
| Amenities: | Gazebo, Picnic Area, and Playground |
|---|
| Construction Types: | Wood Frame |
|---|
| Exteriors: | Stucco |
|---|
| Site Influences: | Park/Reserve and Playground
Nearby |
|---|
| Parking: | Double Garage Attached |
|---|
| Utilities: | Gas, Public Sewer, Public Water, and Standard Electric |
|---|
Floor Plan Available: 4414 Plan
×
Become an NHLS™ Featured Lender
Have your lending options showcased all over NHLS™. and generate more leads for your company.
- Be showcased in front of thousands of new home buyers each month.
- Get prime placement on almost 3,000 listings and pages.
- Get featured in our Mortgages section.
