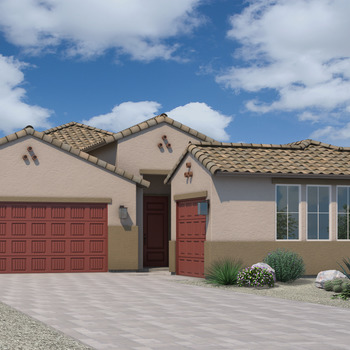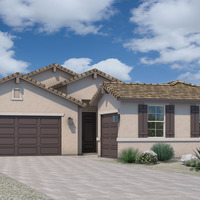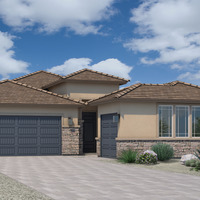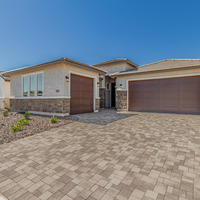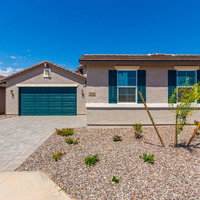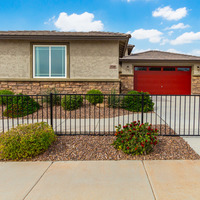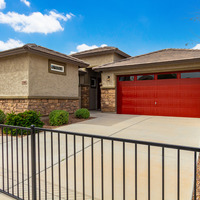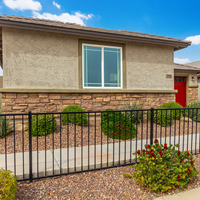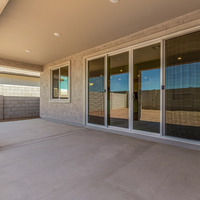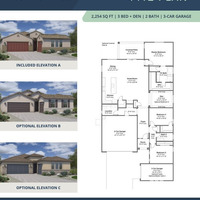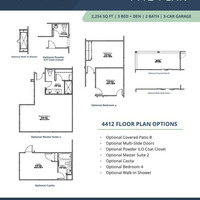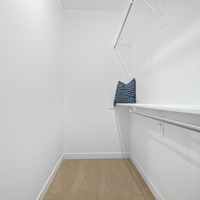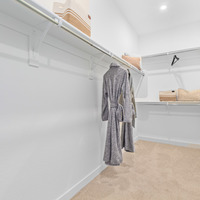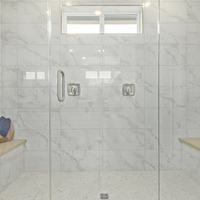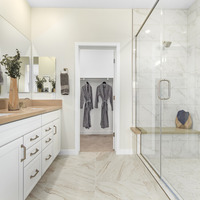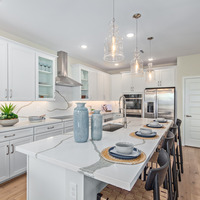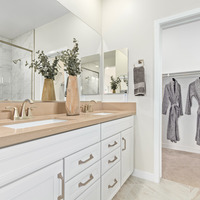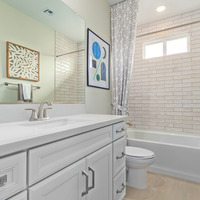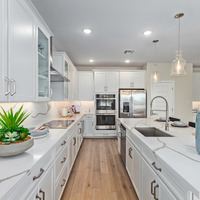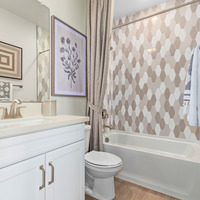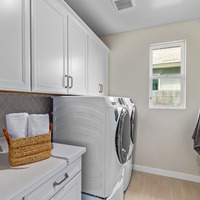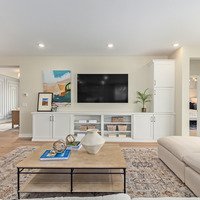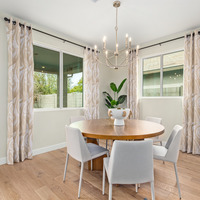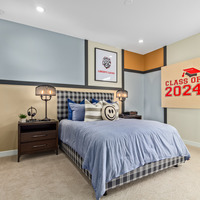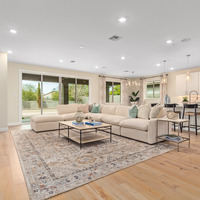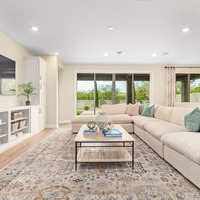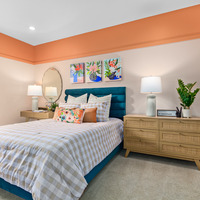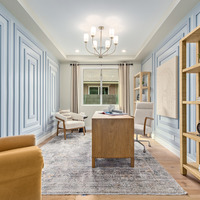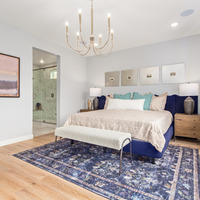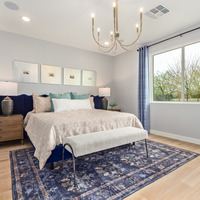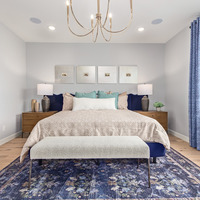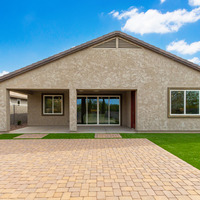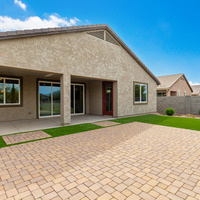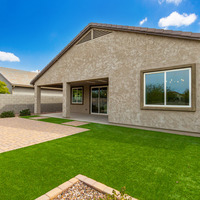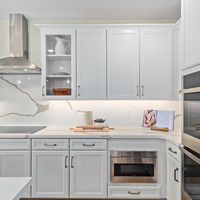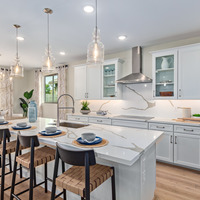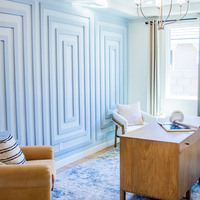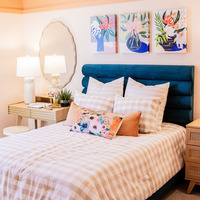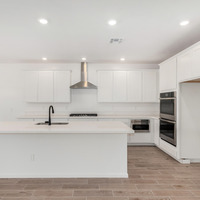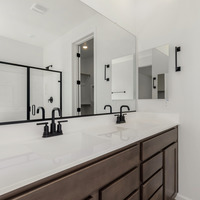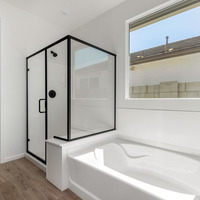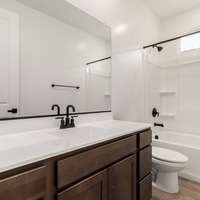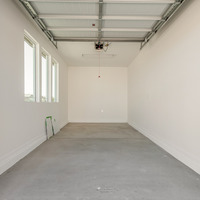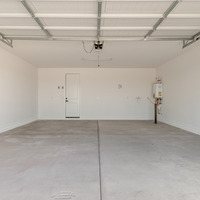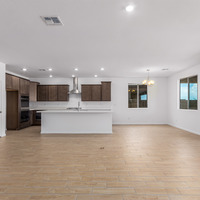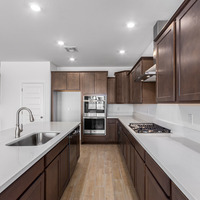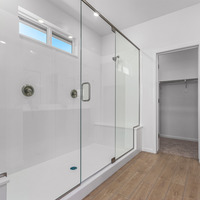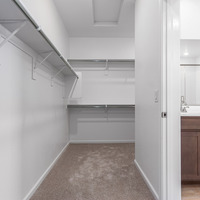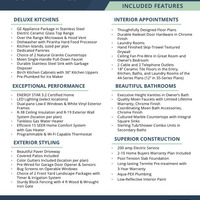*FLOOR PLAN AVAILABLE TO BUILD* Step into the epitome of modern living with our 2,254-square-foot home featuring room for three cars, seamlessly balancing comfort and versatility. This thoughtfully crafted residence boasts a master bedroom privately separated from two additional secondary bedrooms, a flexible den or dining space, and a welcoming great room that harmoniously merges living and dining areas. The spacious great room opens onto a large patio, with the option for an extension, perfect for entertaining or relaxation. Customization is key, with choices including a fourth bedroom, a versatile casita, or the luxury of dual master suites. Whether you seek additional space for a growing family or desire the flexibility to tailor your living spaces, this home invites you to embrace a lifestyle that suits your unique needs and preferences.
| Base Price: | $524,990 |
|---|
| List Price Includes: | House and Lot |
|---|
| Home Owners Association: | $59 (Monthly) |
|---|
| Area Above Grade: | 2254 sq ft (209 m²) |
|---|
| Total Finished Area: | 2254 sq ft (209 m²) |
|---|
| Basement Type: | No Basement |
|---|
| Goods Included: | Air Conditioning – Central, Dishwasher – Built In, and Microwave Hoodfan |
|---|
| Bedrooms: | 3 |
|---|
| Full Bathrooms: | 2 |
|---|
| Other Rooms: | Den |
|---|
| Amenities: | Gazebo, Picnic Area, and Playground |
|---|
| Construction Types: | Unknown and Wood Frame |
|---|
| Exteriors: | Stucco |
|---|
| Site Influences: | Park/Reserve and Playground
Nearby |
|---|
| Parking: | Triple Garage Attached |
|---|
| Utilities: | Gas, Public Sewer, Public Water, and Standard Electric |
|---|
Floor Plan Available: 4412 Plan
×
Become an NHLS™ Featured Lender
Have your lending options showcased all over NHLS™. and generate more leads for your company.
- Be showcased in front of thousands of new home buyers each month.
- Get prime placement on almost 3,000 listings and pages.
- Get featured in our Mortgages section.
