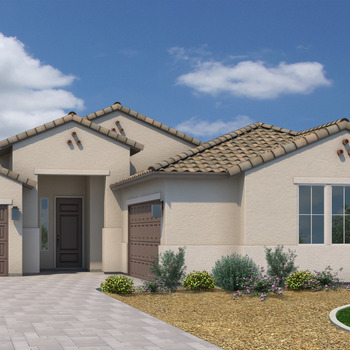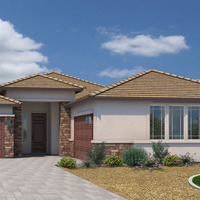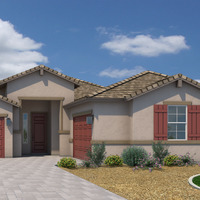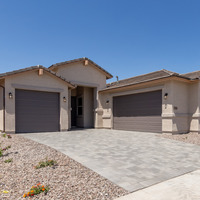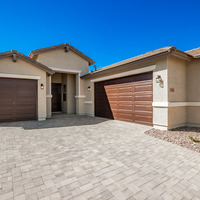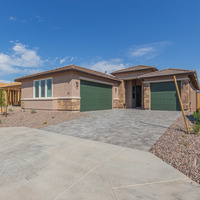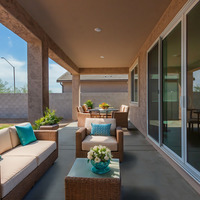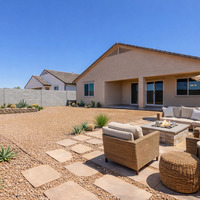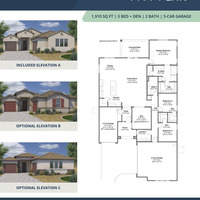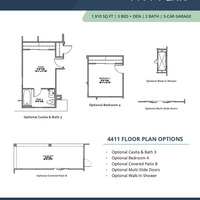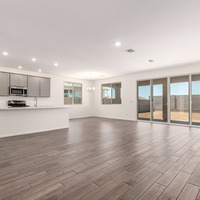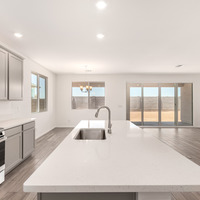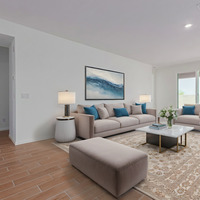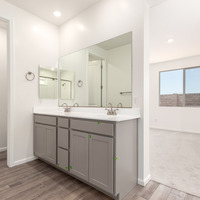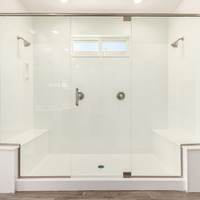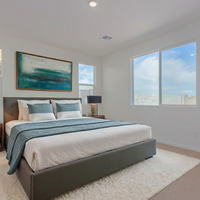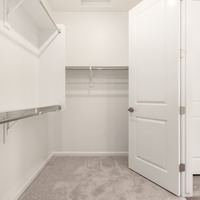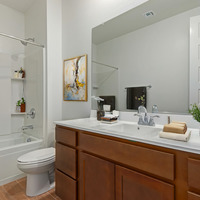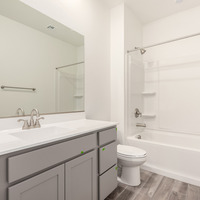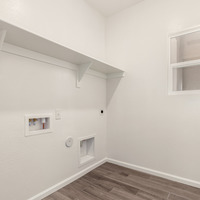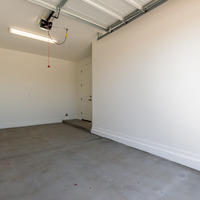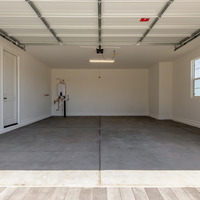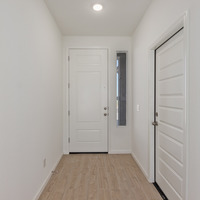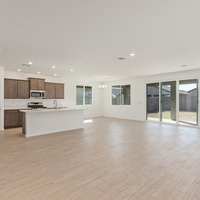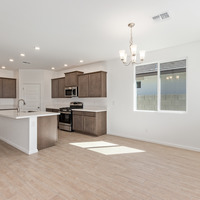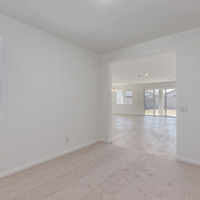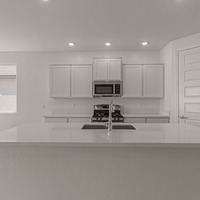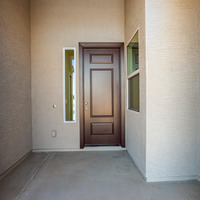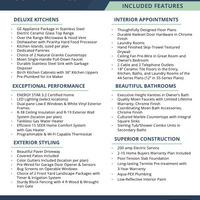*FLOOR PLAN AVAILABLE TO BUILD* Discover a 1,910-square-foot home, The Views at Rancho Cabrillo Floorplan 4411, that effortlessly blends comfort and versatility. This residence features three bedrooms, a flexible den, and an inviting great room that seamlessly combines living and dining spaces. The well-appointed kitchen and three-car garage add practicality and convenience to everyday living. Embrace the outdoors on the spacious patio, with the option to expand for even more enjoyment. For those desiring additional space, the option to add a fourth bedroom and a casita is available, allowing you to customize this home to your needs and get up to five total bedrooms. Welcome to a haven where style meets adaptability.
| Base Price: | $489,990 |
|---|
| List Price Includes: | House and Lot |
|---|
| Home Owners Association: | $59 (Monthly) |
|---|
| Number Of Floors: | 1.0 |
|---|
| Area Above Grade: | 1910 sq ft (177 m²) |
|---|
| Total Finished Area: | 1910 sq ft (177 m²) |
|---|
| Basement Type: | No Basement |
|---|
| Goods Included: | Air Conditioning – Central, Dishwasher – Built In, and Microwave Hoodfan |
|---|
| Bedrooms: | 3 |
|---|
| Full Bathrooms: | 2 |
|---|
| Other Rooms: | Den |
|---|
| Amenities: | Gazebo, Picnic Area, and Playground |
|---|
| Construction Types: | Wood Frame |
|---|
| Exteriors: | Stucco |
|---|
| Site Influences: | Park/Reserve and Playground
Nearby |
|---|
| Parking: | Double Garage Attached |
|---|
| Utilities: | Gas, Public Sewer, Public Water, and Standard Electric |
|---|
Floor Plan Available: 4411 Plan
×
Become an NHLS™ Featured Lender
Have your lending options showcased all over NHLS™. and generate more leads for your company.
- Be showcased in front of thousands of new home buyers each month.
- Get prime placement on almost 3,000 listings and pages.
- Get featured in our Mortgages section.
