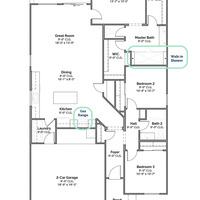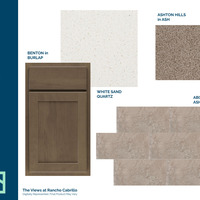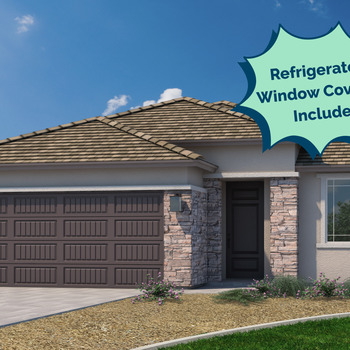Move-In Ready at The Views at Rancho Cabrillo – Plan 3511
Welcome home to this beautifully designed 3-bedroom, 2-bath floor plan that offers style, comfort, and thoughtful details throughout. An inviting entry leads you into a spacious great room with a clear view of the oversized patio—perfect for blending indoor and outdoor living. The kitchen features a gas range and a large window over the sink, bringing natural light and backyard views into your daily routine.
The owner’s suite delivers true luxury with two oversized walk-in closets, offering abundant storage for both “his and hers.” Additional highlights include an optional walk-in shower and an extended 2-car garage with an 8' overhead door, ideal for larger trucks or added storage needs.
This move-in ready home combines functionality with elevated living—ready for you to make it your own.
| Listing Price: | $459,000 |
|---|
| List Price Includes: | House and Lot |
|---|
| Home Owners Association: | $177 (Quarterly) |
|---|
| Number Of Floors: | 1.0 |
|---|
| Area Above Grade: | 1562 sq ft (145 m²) |
|---|
| Total Finished Area: | 1562 sq ft (145 m²) |
|---|
| Basement Type: | No Basement |
|---|
| Goods Included: | Air Conditioning – Central, Dishwasher – Built In, Garage Opener – 2 Remote, Microwave Hoodfan, and Stove – Gas |
|---|
| Bedrooms: | 3 |
|---|
| Full Bathrooms: | 2 |
|---|
| Amenities: | Picnic Area and Playground |
|---|
| Construction Types: | Wood Frame |
|---|
| Exteriors: | Stone and Stucco |
|---|
| Site Influences: | Park/Reserve and Playground
Nearby |
|---|
| Parking: | Double Garage Attached |
|---|
| Utilities: | Gas, Public Sewer, Public Water, and Standard Electric |
|---|


Lot 149 - Plan 3511 Holly
×
Become an NHLS™ Featured Lender
Have your lending options showcased all over NHLS™. and generate more leads for your company.
- Be showcased in front of thousands of new home buyers each month.
- Get prime placement on almost 3,000 listings and pages.
- Get featured in our Mortgages section.




