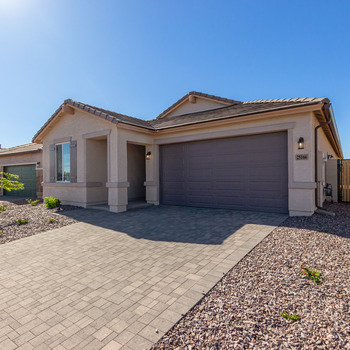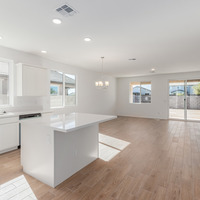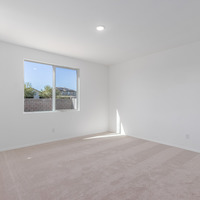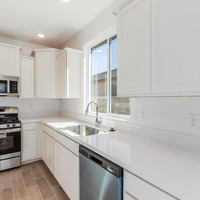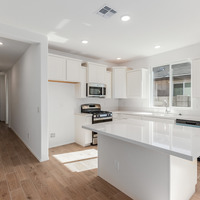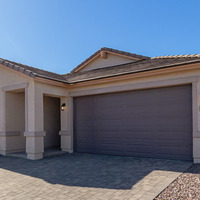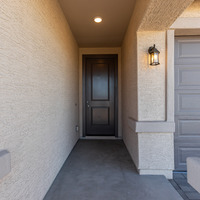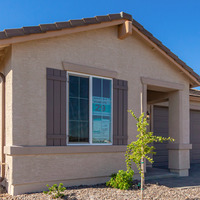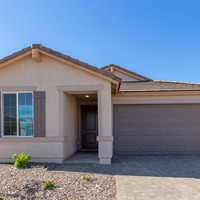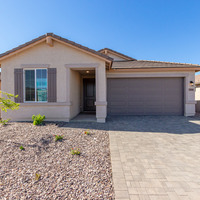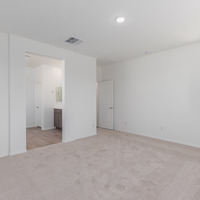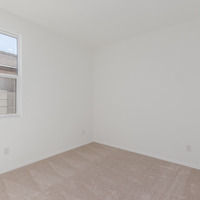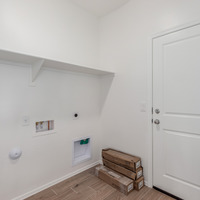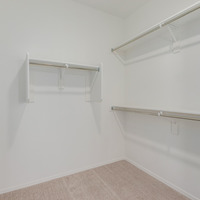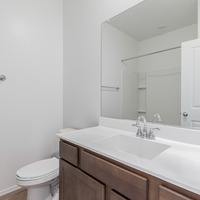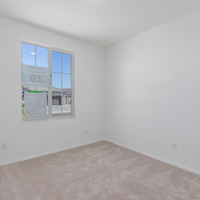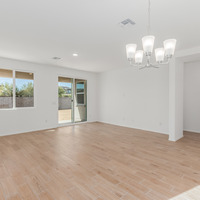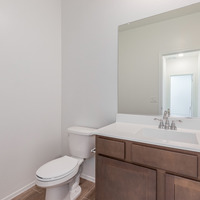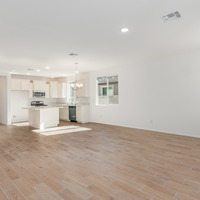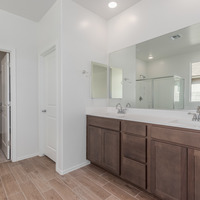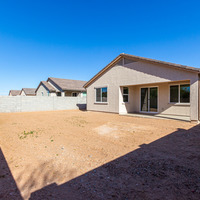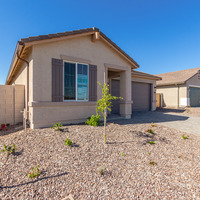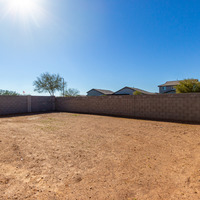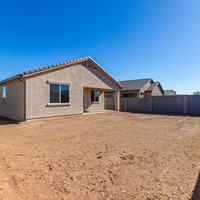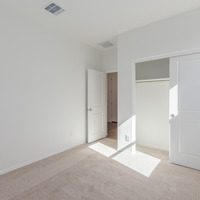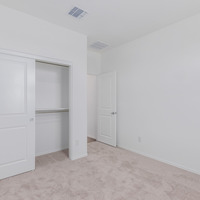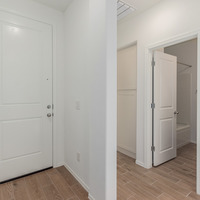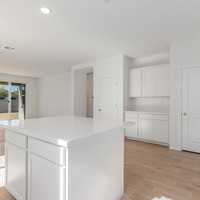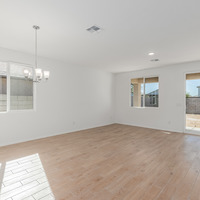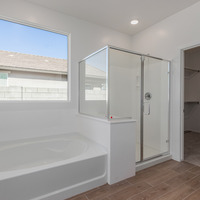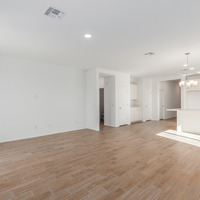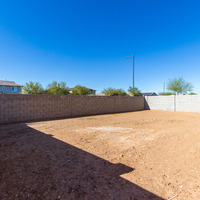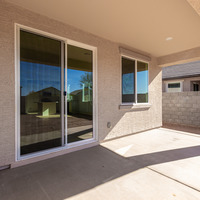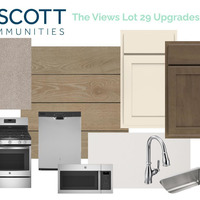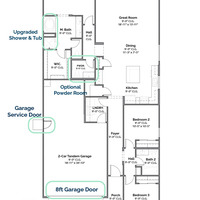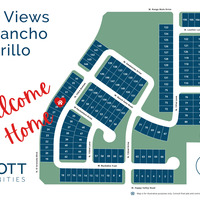Welcome to The Views at Rancho Cabrillo! This is a new build home by Scott Communities. This one is the 3512 plan with three bedrooms and two and a half bathrooms. This plan also offers a three car tandem garage. You are greeted with nice curb appeal. You walk into an open split floor plan. A great use of space with a nice flow into the great room. This one has has a nice kitchen with staggered upper cabinets and a beautiful white sand quartz top! Stainless steel appliances with a gas range. Great room layout with an eat-in kitchen. Very nice patio and oversized lot! Come out and see this home and beautiful north Peoria community!
| Listing Price: | $450,000 |
|---|
| List Price Includes: | House and Lot |
|---|
| Home Owners Association: | $59 (Monthly) |
|---|
| Number Of Floors: | 1.0 |
|---|
| Total Finished Area: | 1700 sq ft (158 m2) |
|---|
| Goods Included: | Air Conditioning – Central, Dishwasher – Built In, Garage Opener – 2 Remote, Microwave Hoodfan, Microwave Oven, and Stove – Gas |
|---|
| Bedrooms: | 3 |
|---|
| Full Bathrooms: | 2 |
|---|
| Half Bathrooms: | 1 |
|---|
| Other Rooms: | Great Room |
|---|
| Amenities: | Appliances Included, Gazebo, Picnic Area, and Playground |
|---|
| Construction Types: | Unknown |
|---|
| Front Exposure: | SE |
|---|
| Shape Of Lot: | Rectangular |
|---|
| Lot Size: | 50.0 ft (15.24 m) x 120.0 ft (120.0 m) |
|---|
| Exteriors: | Stucco |
|---|
| Site Influences: | Fenced, Flat Site, Low
Maintenance Landscaping, Park/Reserve, Partially Landscaped, Playground
Nearby, and Schools |
|---|
| Parking: | Tandem and Triple Garage Attached |
|---|
| Utilities: | Gas, Public Sewer, Public Water, and Standard Electric |
|---|
Industry Leading 2-10 Warranty
The Views at Rancho Cabrillo - Lot 029 - Plan 3512
×
Become an NHLS™ Featured Lender
Have your lending options showcased all over NHLS™. and generate more leads for your company.
- Be showcased in front of thousands of new home buyers each month.
- Get prime placement on almost 3,000 listings and pages.
- Get featured in our Mortgages section.
