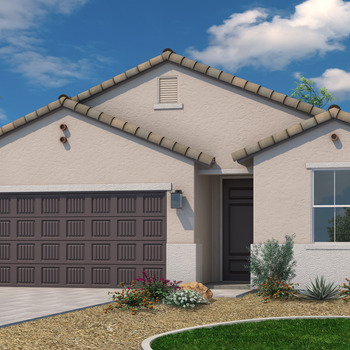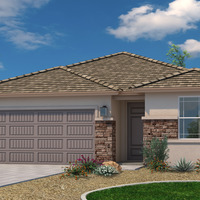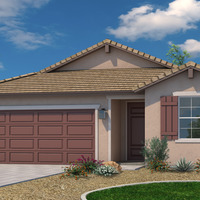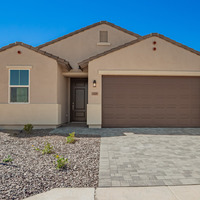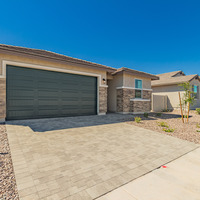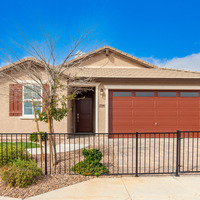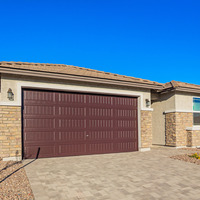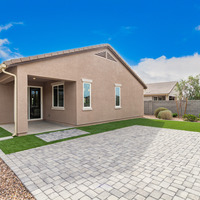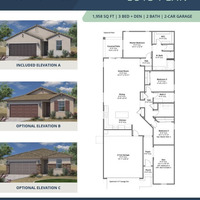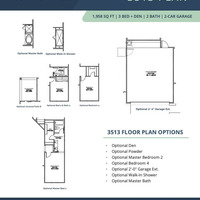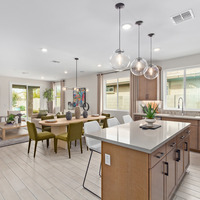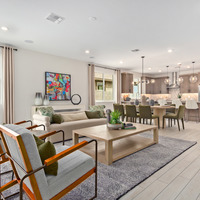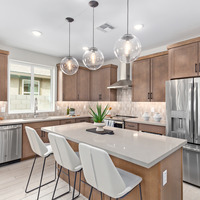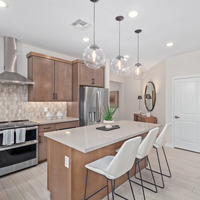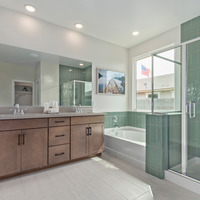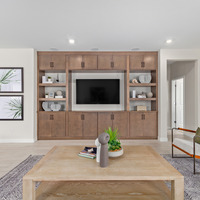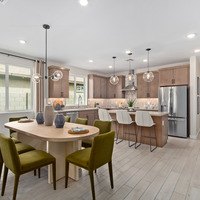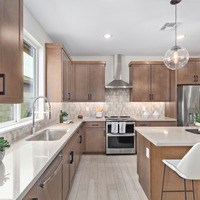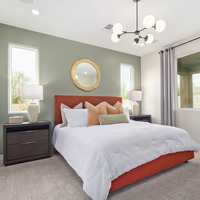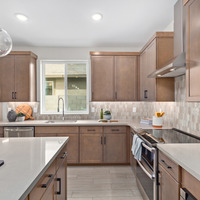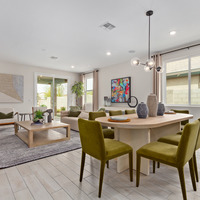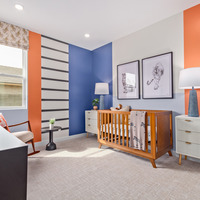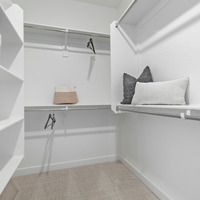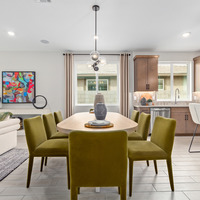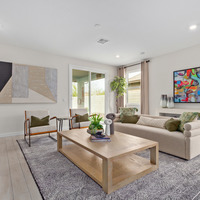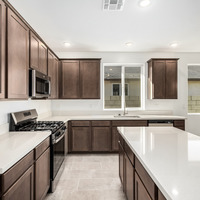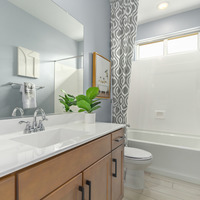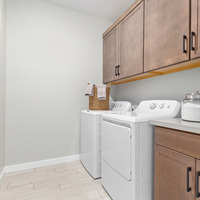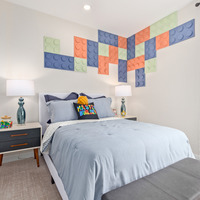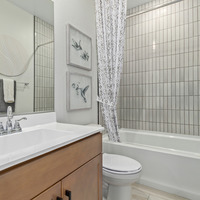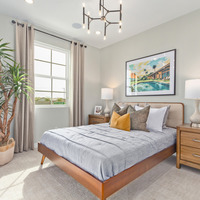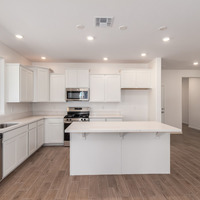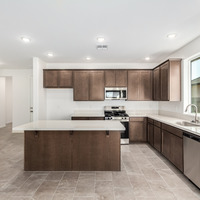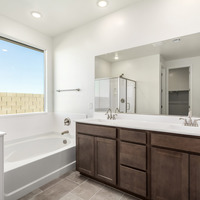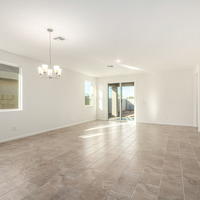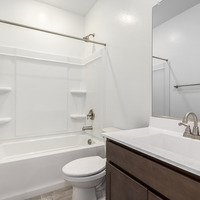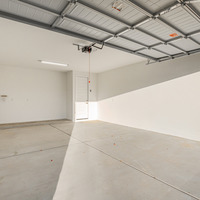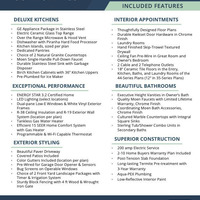The Views Plan 3513 is the community’s most popular floor plan. Explore the allure of this sought-after 3-bedroom, 2-bathroom residence, distinguished by its spacious design. The large, oversized den presents a versatile space, and offers the option to convert it into a 4th bedroom or a 2nd master suite. Enjoy the convenience of a generous entry from the garage, providing ample room without feeling crowded. In the heart of the home, the kitchen showcases a sink with an outdoor view and a lengthy island, creating a functional and welcoming space. The great room boasts a charming niche in the wall, perfect for your media needs. Consider enhancing your home with options such as an extended patio, an indulgent walk-in shower, or the practicality of a 3rd bathroom. Uncover a home that effortlessly combines popular features with customizable elements to suit your lifestyle.
| Base Price: | $451,990 |
|---|
| List Price Includes: | House and Lot |
|---|
| Home Owners Association: | $59 (Monthly) |
|---|
| Number Of Floors: | 1.0 |
|---|
| Area Above Grade: | 1958 sq ft (182 m²) |
|---|
| Total Finished Area: | 1958 sq ft (182 m²) |
|---|
| Basement Type: | No Basement |
|---|
| Goods Included: | Air Conditioning – Central, Dishwasher – Built In, and Microwave Hoodfan |
|---|
| Bedrooms: | 3 |
|---|
| Above Grade: | 3 |
|---|
| Full Bathrooms: | 2 |
|---|
| Other Rooms: | Den |
|---|
| Amenities: | Gazebo, Picnic Area, and Playground |
|---|
| Construction Types: | Wood Frame |
|---|
| Exteriors: | Stucco |
|---|
| Site Influences: | Park/Reserve and Playground
Nearby |
|---|
| Parking: | Double Garage Attached |
|---|
| Utilities: | Gas, Public Sewer, Public Water, and Standard Electric |
|---|
Floor Plan Available: 3513 Plan
×
Become an NHLS™ Featured Lender
Have your lending options showcased all over NHLS™. and generate more leads for your company.
- Be showcased in front of thousands of new home buyers each month.
- Get prime placement on almost 3,000 listings and pages.
- Get featured in our Mortgages section.
