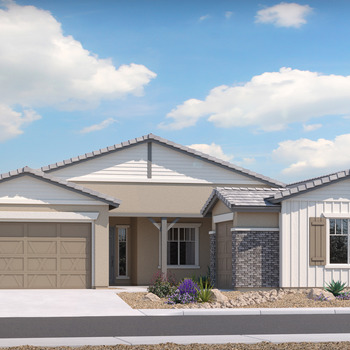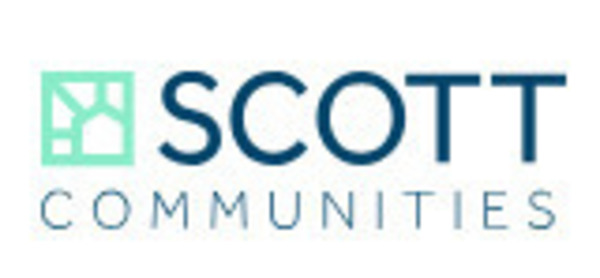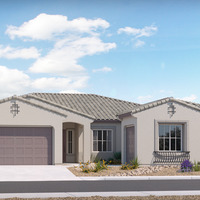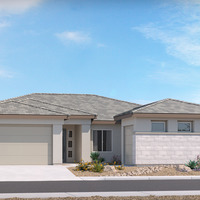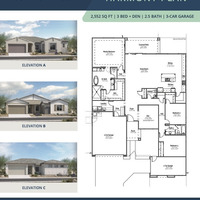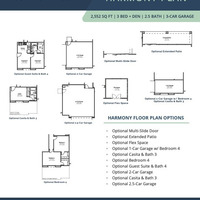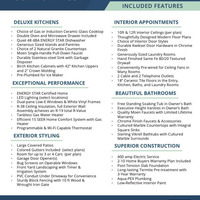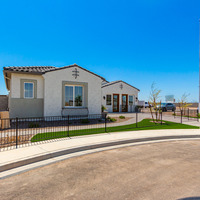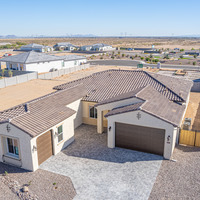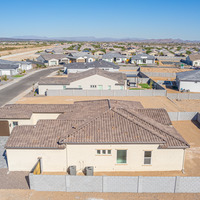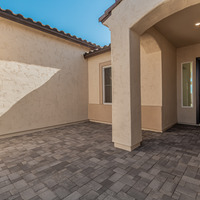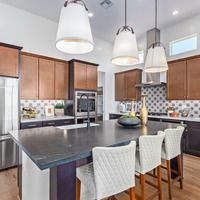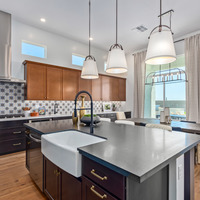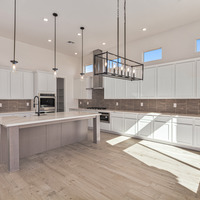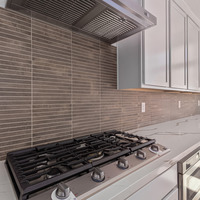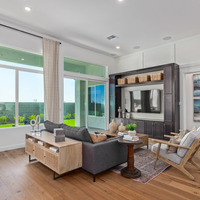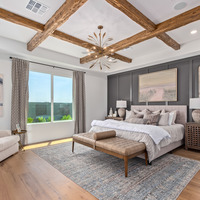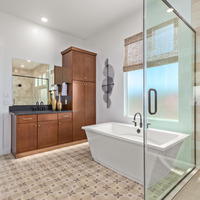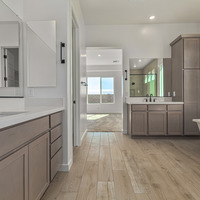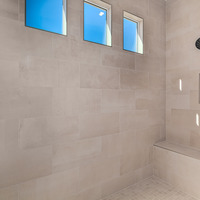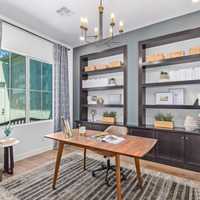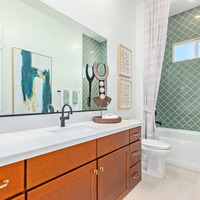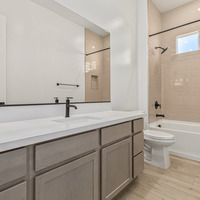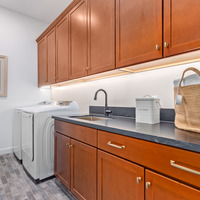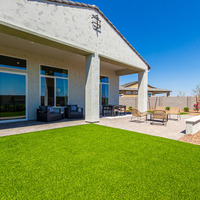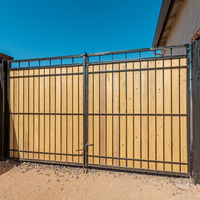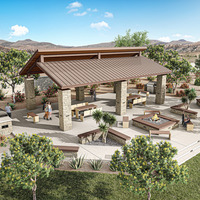Indulge in this lavish 2,552-square-foot floor plan. The base plan offers three bedrooms, a den, two bathrooms, a powder room, and accommodates three cars with elegance and style. The kitchen is a culinary masterpiece, enhanced by a convenient walk-in pantry, while the owner’s suite provides a spacious retreat with a large walk-in closet. This opulent residence is not only impeccably designed but also customizable to your desires. Choose from a range of options, including an extended patio, a multi-slide glass door for seamless indoor-outdoor living, a versatile flex space, and additional bedrooms and bathrooms, including layouts for a guest suite or a private casita. With the potential for room to park up to four cars, this floor plan invites you to experience the ultimate in refined living, where every detail reflects a commitment to luxurious comfort.
| Base Price: | $692,990 |
|---|
| List Price Includes: | House and Lot |
|---|
| Home Owners Association: | $126 (Monthly) |
|---|
| Number Of Floors: | 1.0 |
|---|
| Area Above Grade: | 2552 sq ft (237 m²) |
|---|
| Total Finished Area: | 2552 sq ft (237 m²) |
|---|
| Basement Type: | No Basement |
|---|
| Goods Included: | Air Conditioning – Central, Dishwasher – Built In, Garage Opener – 2 Remote, Hood Fan, Microwave Oven, Oven Built In, and Stove – Countertop Gas |
|---|
| Bedrooms: | 3 |
|---|
| Above Grade: | 3 |
|---|
| Full Bathrooms: | 2 |
|---|
| Half Bathrooms: | 1 |
|---|
| Other Rooms: | Den |
|---|
| Amenities: | Fenced, Gazebo, Picnic Area, and Playground |
|---|
| Construction Types: | Wood Frame |
|---|
| Exteriors: | Stucco |
|---|
| Site Influences: | Fenced, Flat Site, Gated Community, Partially Landscaped, Playground
Nearby, Schools, and Shopping Nearby |
|---|
| Parking: | Triple Garage Attached |
|---|
| Utilities: | Gas, Public Sewer, Public Water, and Standard Electric |
|---|
Become an NHLS™ Featured Lender
Have your lending options showcased all over NHLS™. and generate more leads for your company.
- Be showcased in front of thousands of new home buyers each month.
- Get prime placement on almost 3,000 listings and pages.
- Get featured in our Mortgages section.
