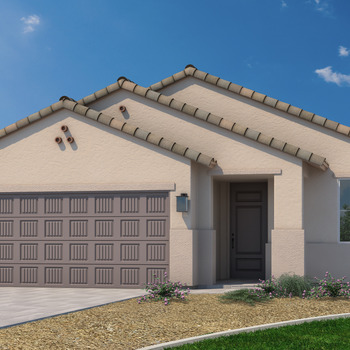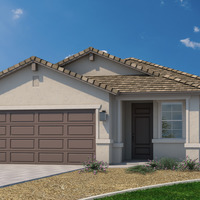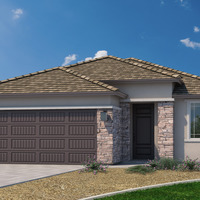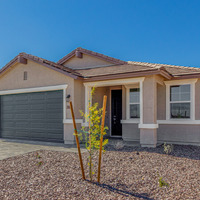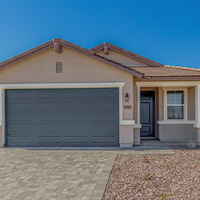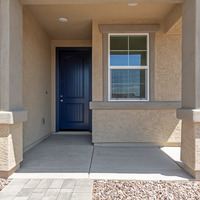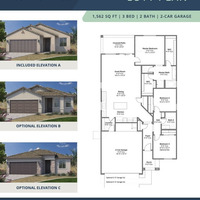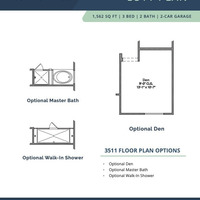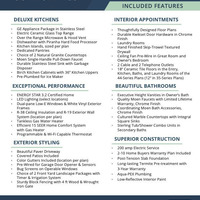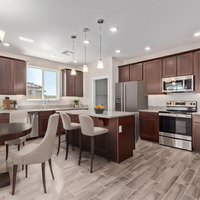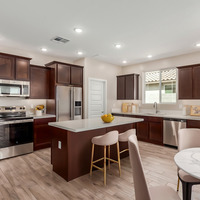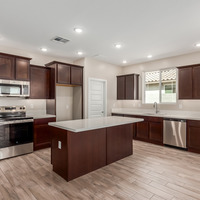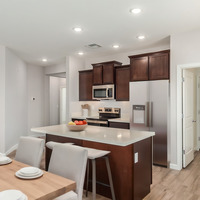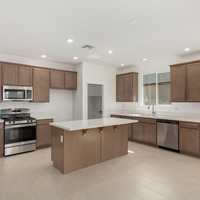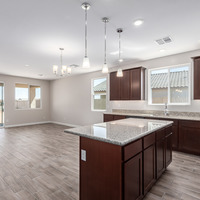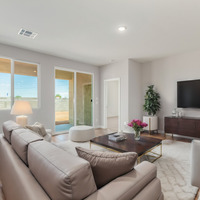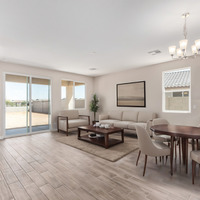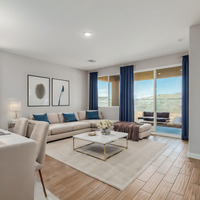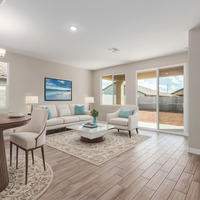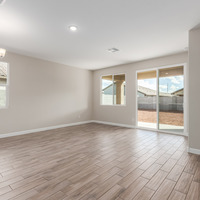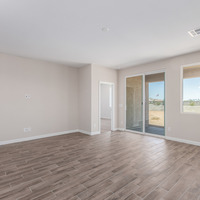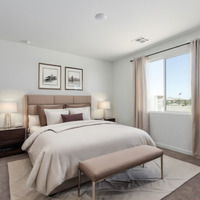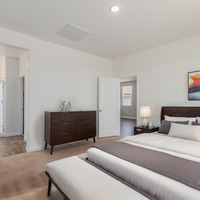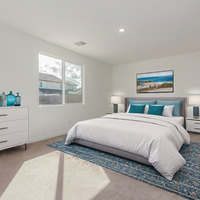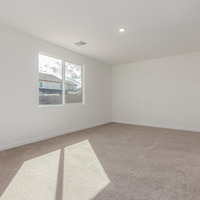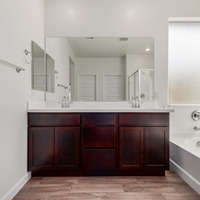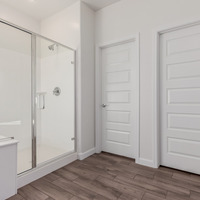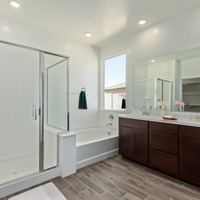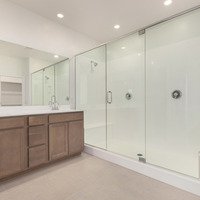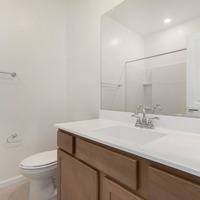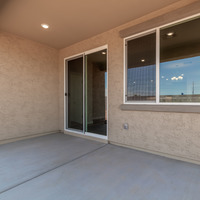The Views at Rancho Cabrillo Floorplan 3511: Step through an elegant entryway that invites you into this sophisticated 3-bedroom, 2-bathroom residence. The spacious great room offers a scenic view of a generous patio, seamlessly blending indoor and outdoor living. Your kitchen sink sits in front of a large window, giving you a view outdoors. Explore the master suite, where you’ll find two oversized walk-in closets, providing ample space for both “his and her” wardrobes. For added versatility, Bedroom 3 can be easily transformed into a den. This home also presents the option of a walk-in shower and an extended 2-car garage for enhanced functionality and convenience.
| Base Price: | $431,990 |
|---|
| Home Owners Association: | $59 (Monthly) |
|---|
| Number Of Floors: | 1.0 |
|---|
| Area Above Grade: | 1562 sq ft (145 m²) |
|---|
| Total Finished Area: | 1562 sq ft (145 m²) |
|---|
| Basement Type: | No Basement |
|---|
| Goods Included: | Air Conditioning – Central, Dishwasher – Built In, Instant Hot Water, and Microwave Hoodfan |
|---|
| Bedrooms: | 3 |
|---|
| Above Grade: | 3 |
|---|
| Full Bathrooms: | 2 |
|---|
| Amenities: | Gazebo, Picnic Area, and Playground |
|---|
| Construction Types: | Wood Frame |
|---|
| Exteriors: | Stucco |
|---|
| Site Influences: | Park/Reserve and Playground
Nearby |
|---|
| Parking: | Double Garage Attached |
|---|
| Utilities: | Gas, Public Sewer, Public Water, and Standard Electric |
|---|
Floor Plan Available: 3511 Plan
×
Become an NHLS™ Featured Lender
Have your lending options showcased all over NHLS™. and generate more leads for your company.
- Be showcased in front of thousands of new home buyers each month.
- Get prime placement on almost 3,000 listings and pages.
- Get featured in our Mortgages section.
