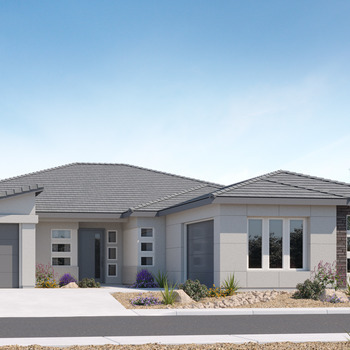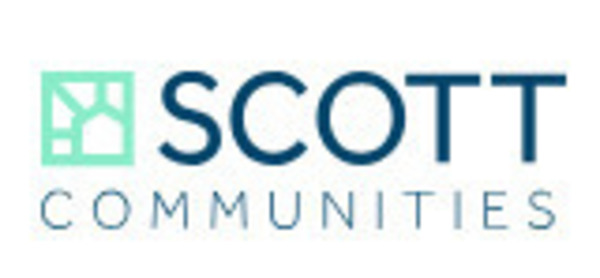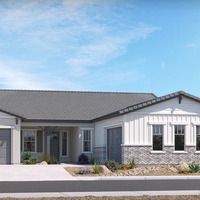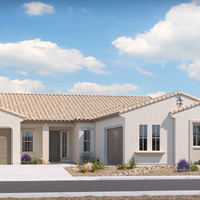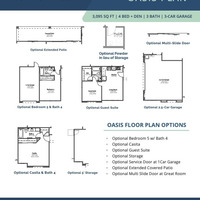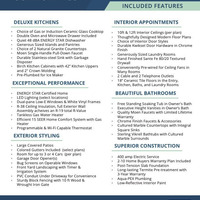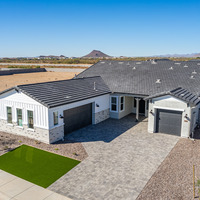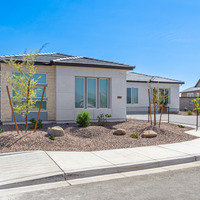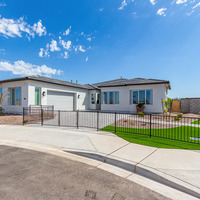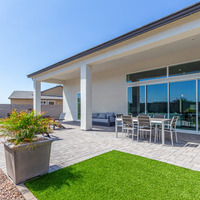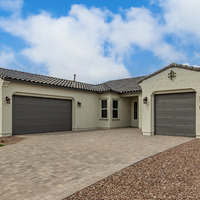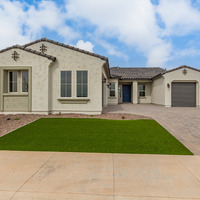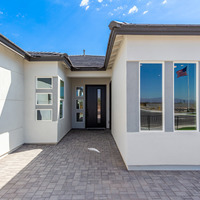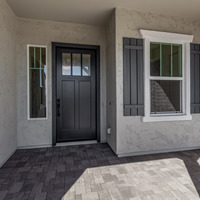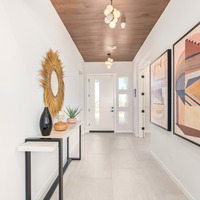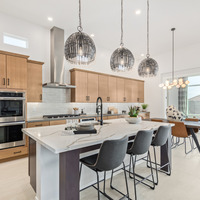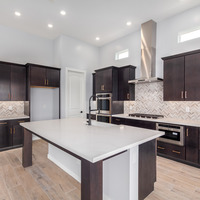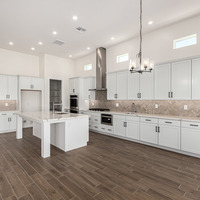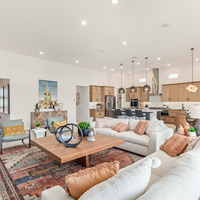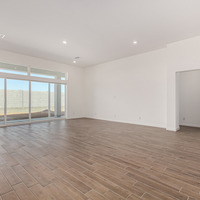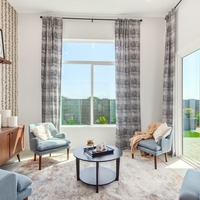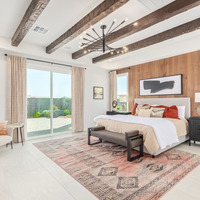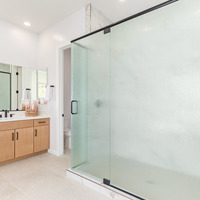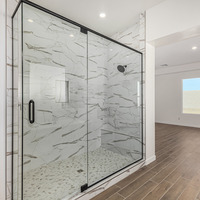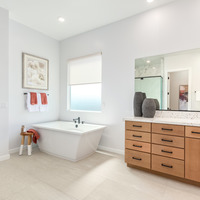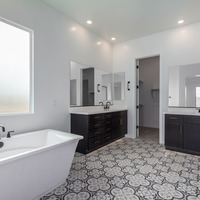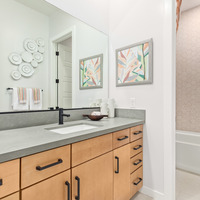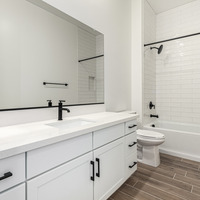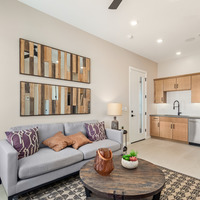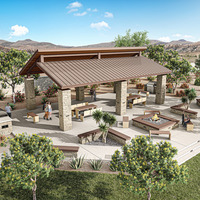Our most sought-after plan is a luxurious residence spanning 3,095 square feet. This meticulously designed home boasts four bedrooms, a den, three full bathrooms, and a versatile flex room, offering an exquisite blend of spaciousness and sophistication. The kitchen is a culinary haven, featuring abundant cabinets and countertops, a convenient walk-in pantry, and the option for a prep sink, catering to the most discerning tastes. Included is a three-car garage, seamlessly integrating practicality with style. Extend your living space outdoors with the option to elongate the large patio, creating an idyllic setting for relaxation. Further customization awaits with options like a multi-slide glass door, additional garage space, and the choice to add a casita or guest suite, allowing you to tailor this elegant plan to your unique lifestyle. Welcome to a new standard for refined living.
| Base Price: | $751,990 |
|---|
| List Price Includes: | House and Lot |
|---|
| Home Owners Association: | $126 (Monthly) |
|---|
| Number Of Floors: | 1.0 |
|---|
| Area Above Grade: | 3095 sq ft (288 m²) |
|---|
| Total Finished Area: | 3095 sq ft (288 m²) |
|---|
| Basement Type: | No Basement |
|---|
| Goods Included: | Air Conditioning – Central, Dishwasher – Built In, Garage Opener – 2 Remote, Hood Fan, Microwave Oven, Oven Built In, and Stove – Countertop Gas |
|---|
| Bedrooms: | 4 |
|---|
| Above Grade: | 4 |
|---|
| Full Bathrooms: | 3 |
|---|
| Other Rooms: | Bonus Room and Den |
|---|
| Amenities: | Fenced, Gazebo, Picnic Area, and Playground |
|---|
| Construction Types: | Wood Frame |
|---|
| Exteriors: | Stucco |
|---|
| Site Influences: | Fenced, Flat Site, Gated Community, Partially Landscaped, Playground
Nearby, Schools, and Shopping Nearby |
|---|
| Parking: | Triple Garage Attached |
|---|
| Utilities: | Gas, Public Sewer, Public Water, and Standard Electric |
|---|
Become an NHLS™ Featured Lender
Have your lending options showcased all over NHLS™. and generate more leads for your company.
- Be showcased in front of thousands of new home buyers each month.
- Get prime placement on almost 3,000 listings and pages.
- Get featured in our Mortgages section.
