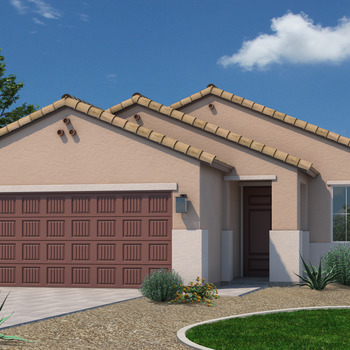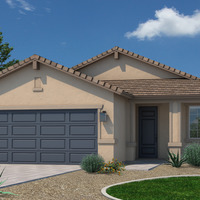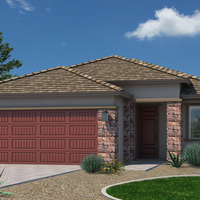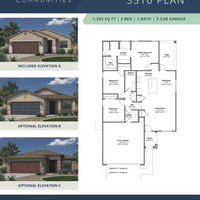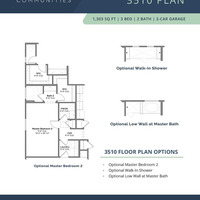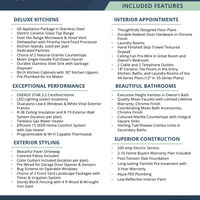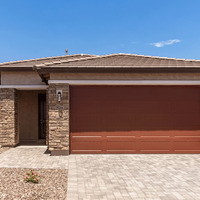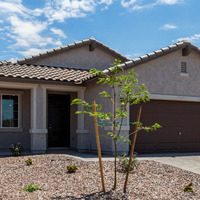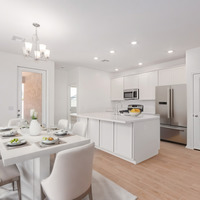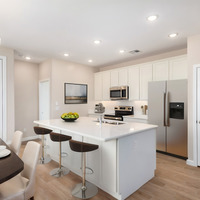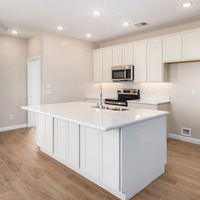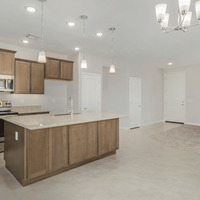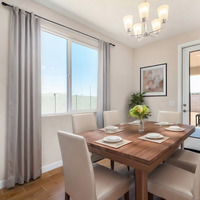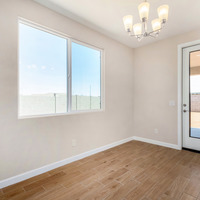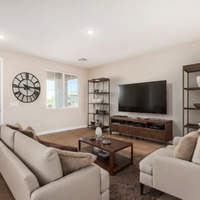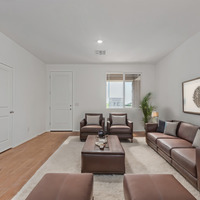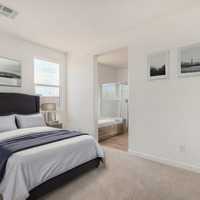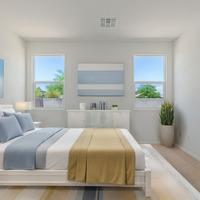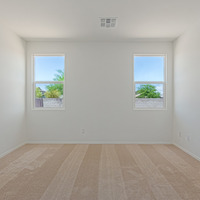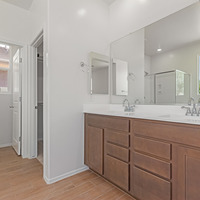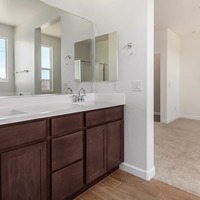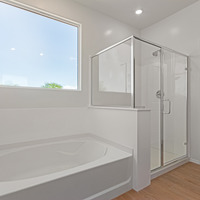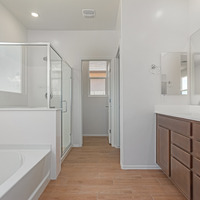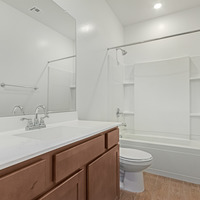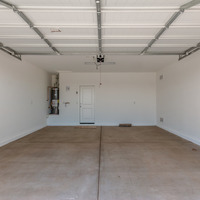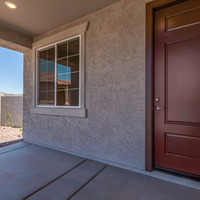Step into your open great room, illuminated by a generous window overlooking your front yard in The Views at Rancho Cabrillo Floorplan 3510. The quaint kitchen features an island complete with your classic stainless steel sink. Embrace the outdoors on the large patio, perfect for al fresco living. This home offers options including dual master suites, a walk-in shower, and the possibility of extended depths on your 2-car garage for added convenience. Discover a perfect blend of functionality and charm in this cozy 3-bedroom, 2-bathroom abode.
| Base Price: | $416,990 |
|---|
| List Price Includes: | House and Lot |
|---|
| Home Owners Association: | $59 (Monthly) |
|---|
| Number Of Floors: | 1.0 |
|---|
| Area Above Grade: | 1303 sq ft (121 m²) |
|---|
| Total Finished Area: | 1303 sq ft (121 m²) |
|---|
| Basement Type: | No Basement |
|---|
| Goods Included: | Air Conditioning – Central, Dishwasher – Built In, and Microwave Hoodfan |
|---|
| Bedrooms: | 3 |
|---|
| Above Grade: | 3 |
|---|
| Full Bathrooms: | 1 |
|---|
| Exteriors: | Stucco |
|---|
| Site Influences: | Park/Reserve and Playground
Nearby |
|---|
| Parking: | Double Garage Attached |
|---|
| Utilities: | Gas, Public Sewer, Public Water, and Standard Electric |
|---|
Floor Plan Available: 3510 Plan
×
Become an NHLS™ Featured Lender
Have your lending options showcased all over NHLS™. and generate more leads for your company.
- Be showcased in front of thousands of new home buyers each month.
- Get prime placement on almost 3,000 listings and pages.
- Get featured in our Mortgages section.
