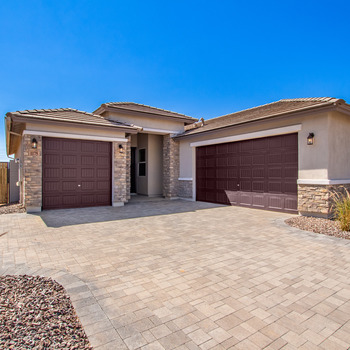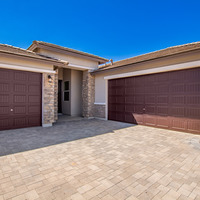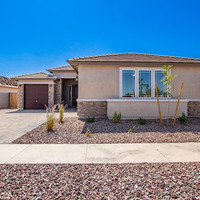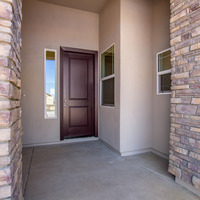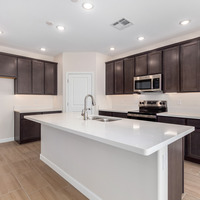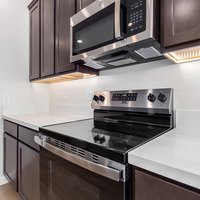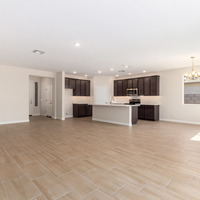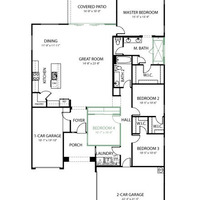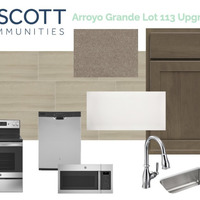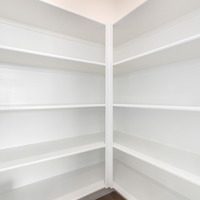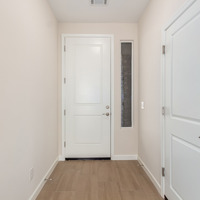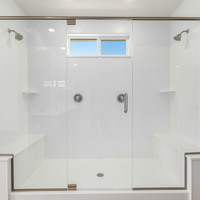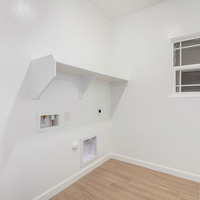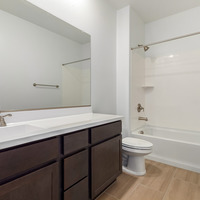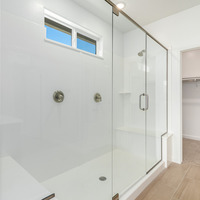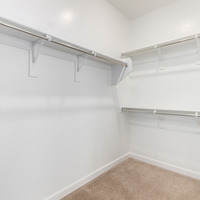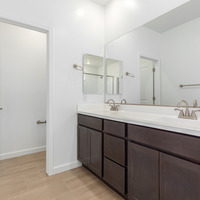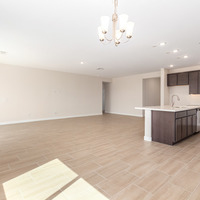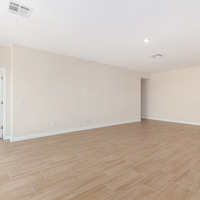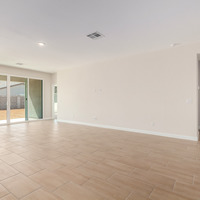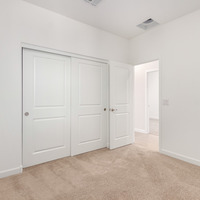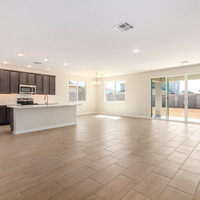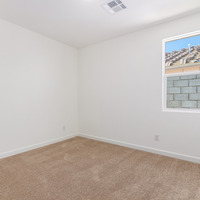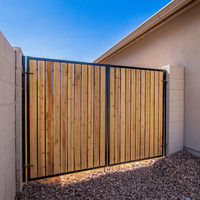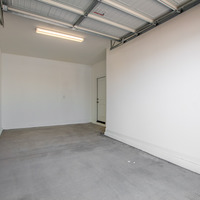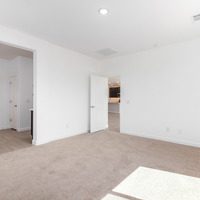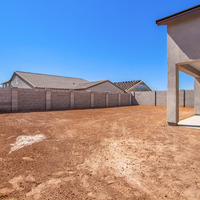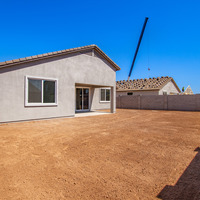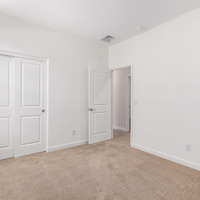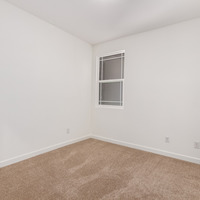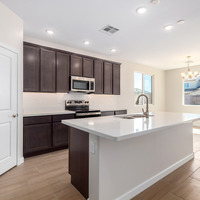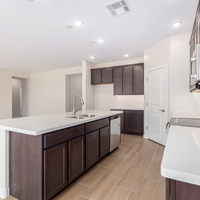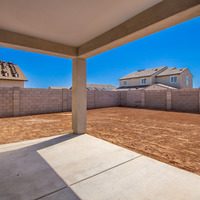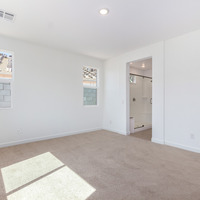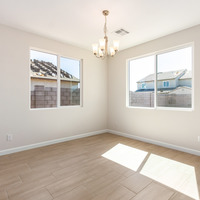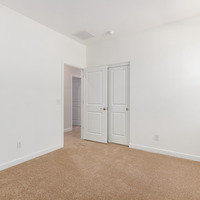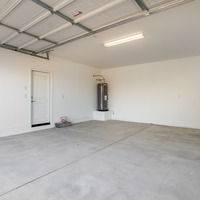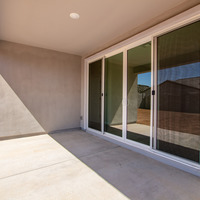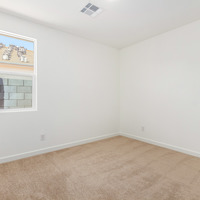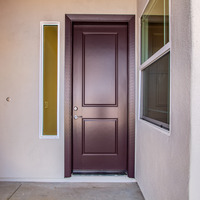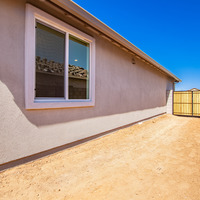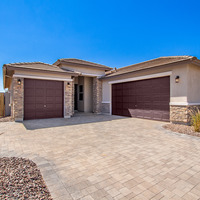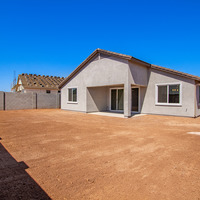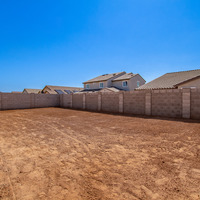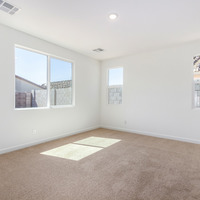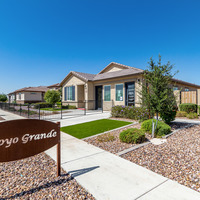**MOVE-IN READY!** Enjoy up to $15,000 in closing cost incentives with our preferred lender!** This spacious 4-bedroom, 2-bathroom home features an open-concept layout with tile flooring throughout all common areas. The kitchen is perfect for entertaining, with a large quartz island, warm wood cabinets with 42'' uppers, and stainless steel appliances. Outside, you'll find a generous covered patio and a backyard with an 8-foot gate for convenient access. With ample room for three cars, a walk-in shower in the owner's suite, and an industry-leading home warranty, this home combines modern comfort with excellent curb appeal, ready for you to make it your own!
| Listing Price: | $414,900 |
|---|
| List Price Includes: | House and Lot |
|---|
| Home Owners Association: | $60 (Monthly) |
|---|
| Number Of Floors: | 1.0 |
|---|
| Area Above Grade: | 1910 sq ft (177 m²) |
|---|
| Total Finished Area: | 1910 sq ft (177 m²) |
|---|
| Goods Included: | Air Conditioning – Central, Dishwasher – Built In, Garage Opener – 2 Remote, Microwave Hoodfan, Microwave Oven, and Stove –
Electric |
|---|
| Bedrooms: | 4 |
|---|
| Full Bathrooms: | 2 |
|---|
| Amenities: | Appliances Included, Playground, and Rv Storage |
|---|
| Construction Types: | Unknown |
|---|
| Shape Of Lot: | Rectangular |
|---|
| Exteriors: | Stone and Stucco |
|---|
| Foundation: | Concrete Slab |
|---|
| Site Influences: | Flat Site, Landscaped, Low
Maintenance Landscaping, Playground
Nearby, and Schools |
|---|
| Parking: | Triple Garage Attached |
|---|
| Utilities: | Public Sewer, Public Water, and Standard Electric |
|---|
Scott communities offers a 2-10 warranty.
Become an NHLS™ Featured Lender
Have your lending options showcased all over NHLS™. and generate more leads for your company.
- Be showcased in front of thousands of new home buyers each month.
- Get prime placement on almost 3,000 listings and pages.
- Get featured in our Mortgages section.
