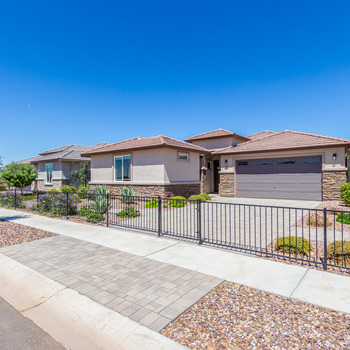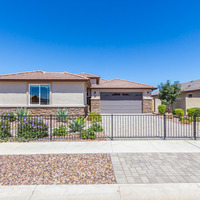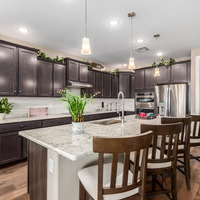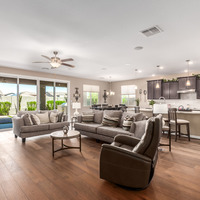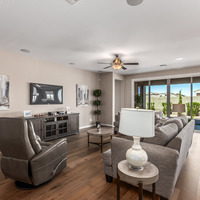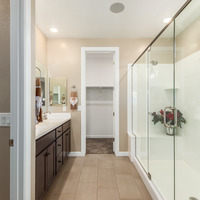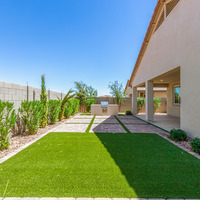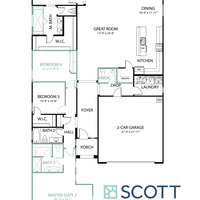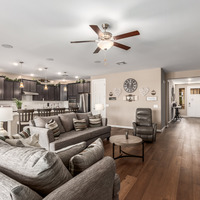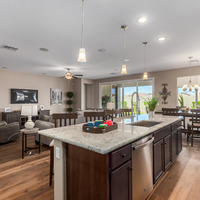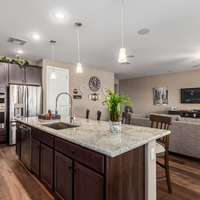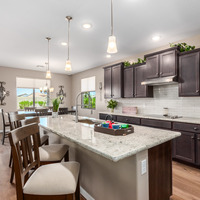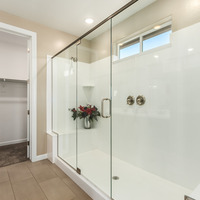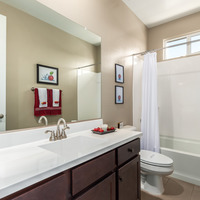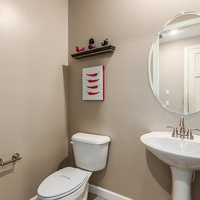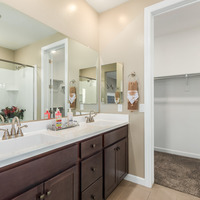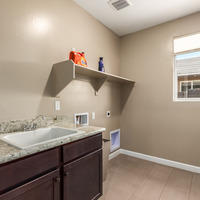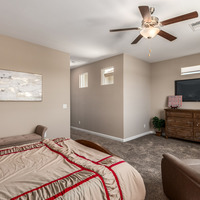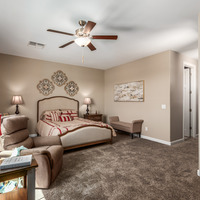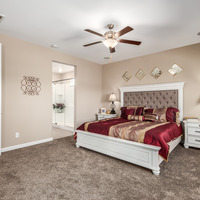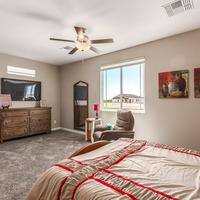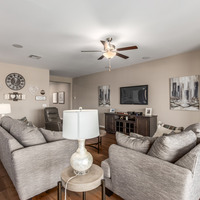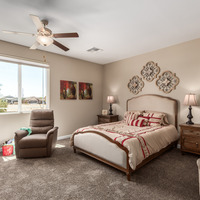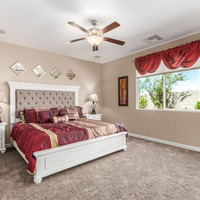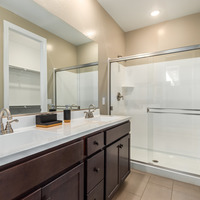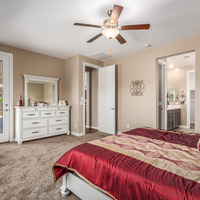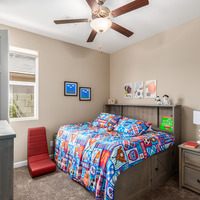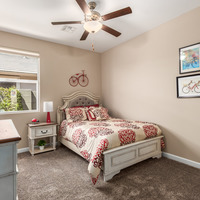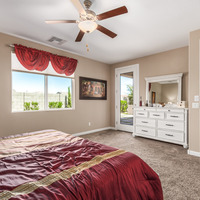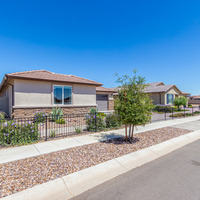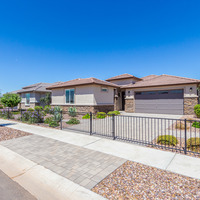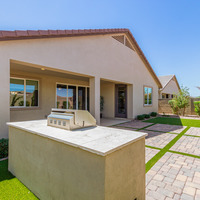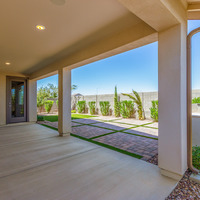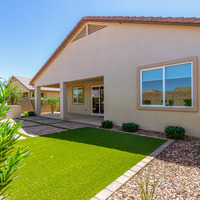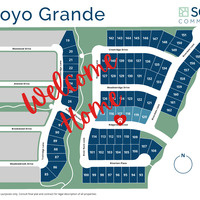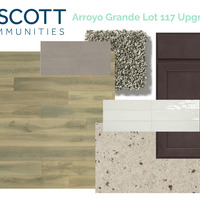*MODEL HOME FOR SALE - $20K INCENTIVE w/ preferred lender.* Don't miss this stunning 4-bed, 3.5-bath home. Featuring a split floor plan with two owner's suites for added privacy, this home offers the perfect blend of space and functionality. Step outside to the extended covered patio with multi-slide glass doors and a built-in barbecue island, seamlessly connecting indoor and outdoor living. Inside, enjoy modern elegance with basalt 36/42'' cabinets, colonial white granite countertops, and warm wood flooring throughout key areas. Both owner's bathrooms feature walk-in showers and closets, while the home comes complete with window treatments and a professionally landscaped backyard. Built by Scott Communities, this home is crafted with quality and energy efficiency w/ Energy Star rating.
| Listing Price: | $499,900 |
|---|
| List Price Includes: | House and Lot |
|---|
| Home Owners Association: | $60 (Monthly) |
|---|
| Number Of Floors: | 1.0 |
|---|
| Total Finished Area: | 2468 sq ft (229 m2) |
|---|
| Basement Type: | No Basement |
|---|
| Goods Included: | Air Conditioning – Central, Blinds –
Roll Up/Down, Ceiling Fan, Dishwasher – Built In, Drapes/Curtains, Microwave Hoodfan, Refrigerator, and Stove –
Electric |
|---|
| Bedrooms: | 4 |
|---|
| Full Bathrooms: | 3 |
|---|
| Half Bathrooms: | 1 |
|---|
| Other Rooms: | Guest Suite |
|---|
| Amenities: | Playground |
|---|
| Construction Types: | Wood Frame |
|---|
| Exteriors: | Stucco |
|---|
| Site Influences: | Flat Site, Landscaped, Low
Maintenance Landscaping, Playground
Nearby, and Schools |
|---|
| Parking: | Double Garage Attached |
|---|
| Utilities: | Public Sewer, Public Water, and Standard Electric |
|---|
Lot 117 - Model Home for Sale 4412 Plan
×
Become an NHLS™ Featured Lender
Have your lending options showcased all over NHLS™. and generate more leads for your company.
- Be showcased in front of thousands of new home buyers each month.
- Get prime placement on almost 3,000 listings and pages.
- Get featured in our Mortgages section.
