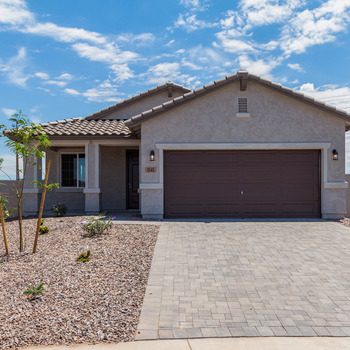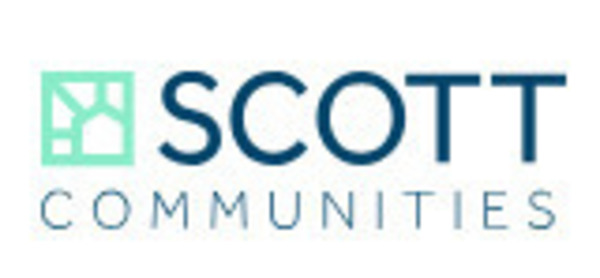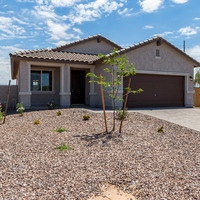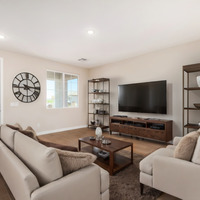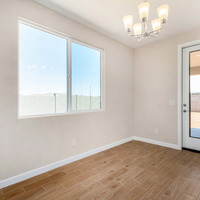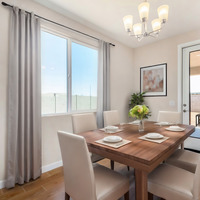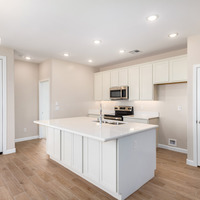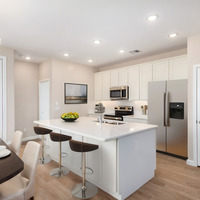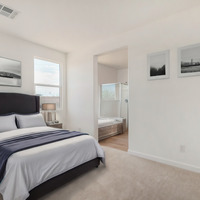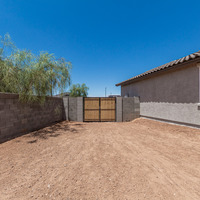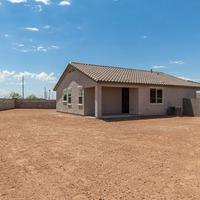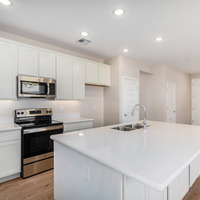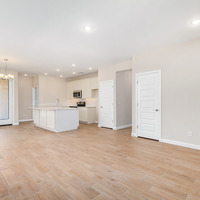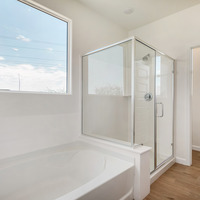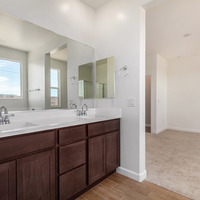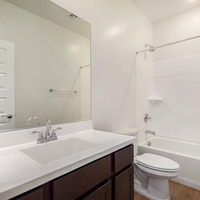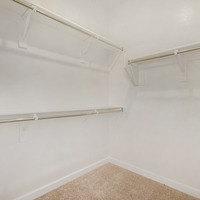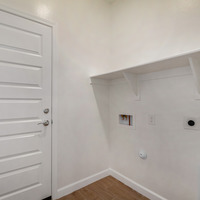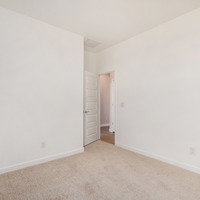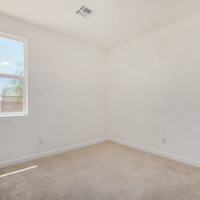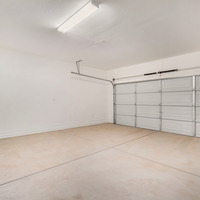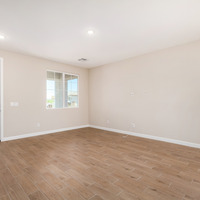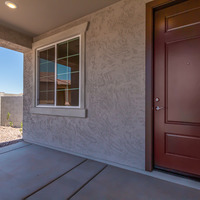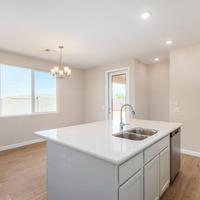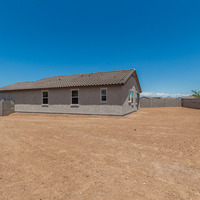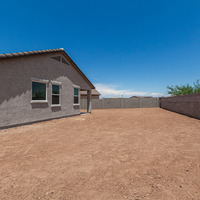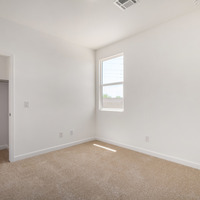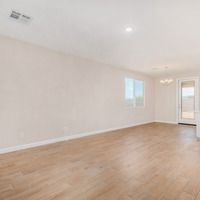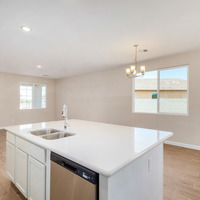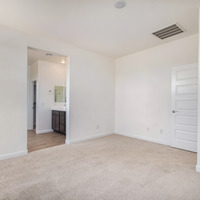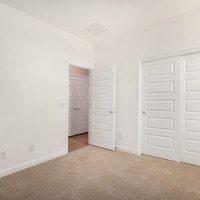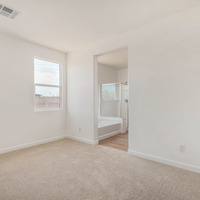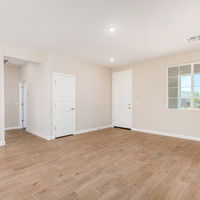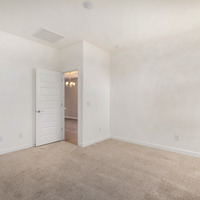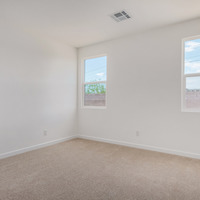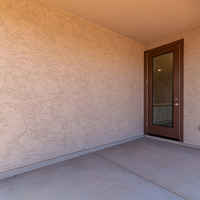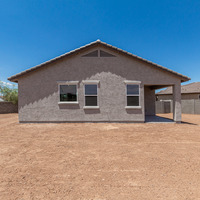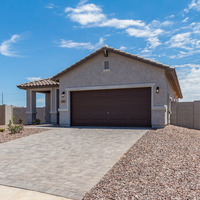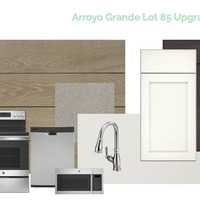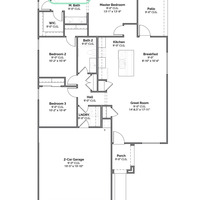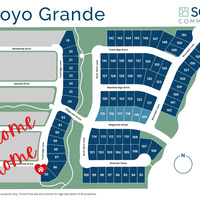**MOVE-IN READY!** Take advantage of up to $15,000 in closing cost incentives with our preferred lender, plus a FREE fridge, washer, and dryer! This charming 3-bedroom, 2-bathroom home offers a thoughtfully designed split floor plan, creating ideal privacy for families. The spacious kitchen is a chef's delight, featuring a large quartz island, 42'' white shaker cabinets, and sleek stainless steel appliances—perfect for hosting gatherings or everyday enjoyment. Step outside to a HUGE and spacious backyard, complete with an 8-foot gate for easy access and no rear neighbors for added privacy. With wood-look tile flooring in key areas, a covered patio for outdoor relaxation, and an industry-leading home warranty, this home is ready to welcome you with comfort and style.
| Listing Price: | $314,195 |
|---|
| List Price Includes: | House and Lot |
|---|
| Home Owners Association: | $50 (Monthly) |
|---|
| Number Of Floors: | 1.0 |
|---|
| Area Above Grade: | 1303 sq ft (121 m²) |
|---|
| Total Finished Area: | 1303 sq ft (121 m²) |
|---|
| Goods Included: | Air Conditioning – Central, Dishwasher – Built In, Microwave Hoodfan, Microwave Oven, and Stove –
Electric |
|---|
| Bedrooms: | 3 |
|---|
| Full Bathrooms: | 2 |
|---|
| Other Rooms: | Great Room, Kitchen, and Laundry Room |
|---|
| Amenities: | Appliances Included, Playground, and Rv Storage |
|---|
| Construction Types: | Unknown |
|---|
| Front Exposure: | NW |
|---|
| Shape Of Lot: | Pie |
|---|
| Lot Size: | 50.0 ft (15.24 m) x 130.0 ft (130.0 m) |
|---|
| Exteriors: | Stucco |
|---|
| Site Influences: | Flat Site, Landscaped, Low
Maintenance Landscaping, Playground
Nearby, and Schools |
|---|
| Parking: | Double Garage Attached |
|---|
| Utilities: | Public Sewer, Public Water, and Standard Electric |
|---|
Industry leading 2-10 warranty.
Become an NHLS™ Featured Lender
Have your lending options showcased all over NHLS™. and generate more leads for your company.
- Be showcased in front of thousands of new home buyers each month.
- Get prime placement on almost 3,000 listings and pages.
- Get featured in our Mortgages section.
