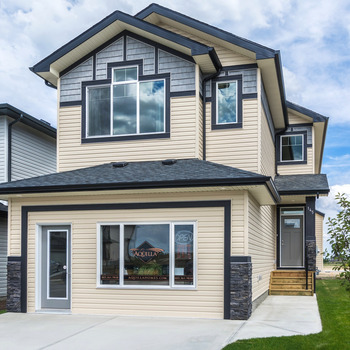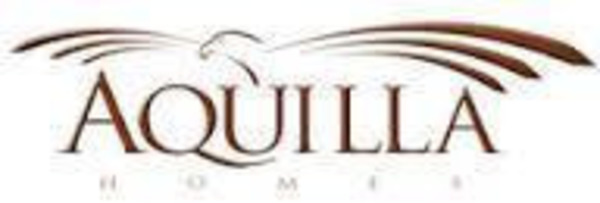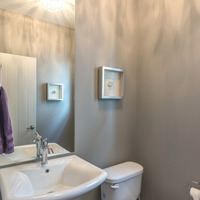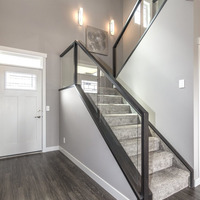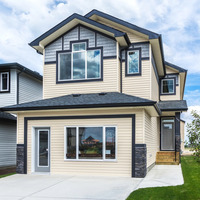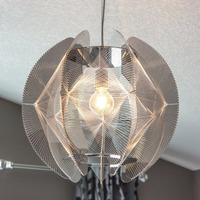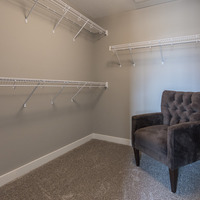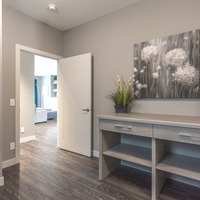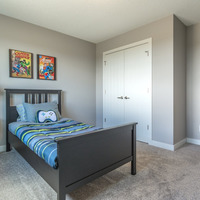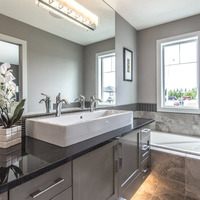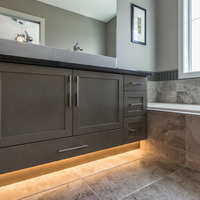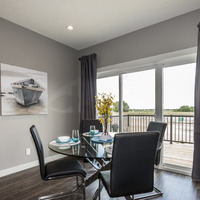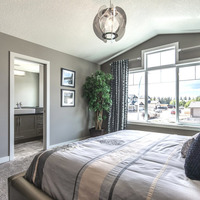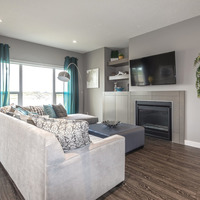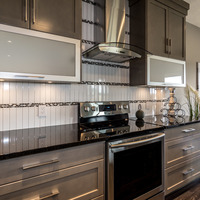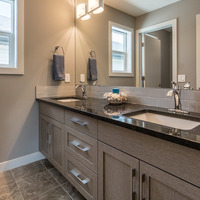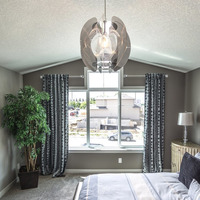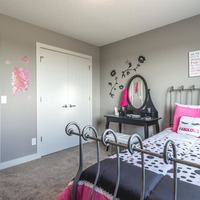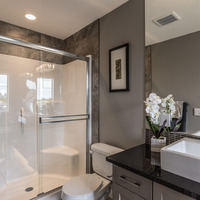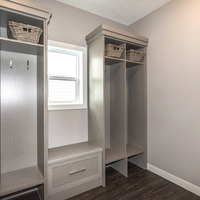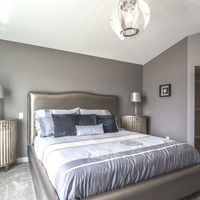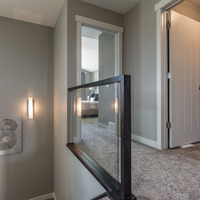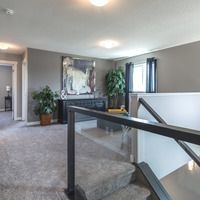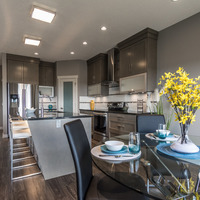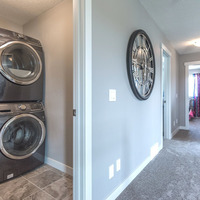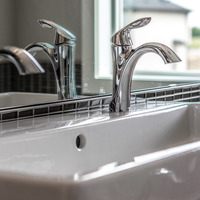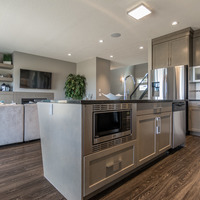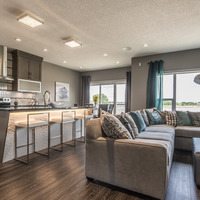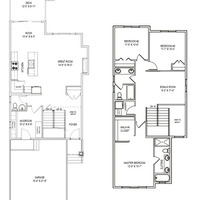SAVANNA - Two Storey 1942 SQ. FT.
Main Floor 907 SQ. FT.
3 Bed | 2.5 Bath
DESCRIPTION:
THE SAVANNA OFFERS 1942 SQUARE FEET OF EXPERTLY DESIGNED LIVING SPACE SPANNING 2 STORIES. THIS PLAN FEATURES 3 BEDROOMS AND 2.5 BATHROOMS WITH A BONUS ROOM, AND FULL LAUNDRY UPSTAIRS. THE MAIN FLOOR HIGHLIGHTS AN OPEN CONCEPT DESIGN WITH SOARING CEILINGS IN THE FOYER, AND A LARGE MUDROOM OFF OF THE GARAGE.
Connect with the builder for more details.
| Number Of Floors: | 2.0 |
|---|
| Total Finished Area: | 1942 sq ft (180 m2) |
|---|
| Bedrooms: | 3 |
|---|
| Above Grade: | 3 |
|---|
| Full Bathrooms: | 2 |
|---|
| Half Bathrooms: | 1 |
|---|
| Full Ensuite Bathrooms: | 1 |
|---|
| Amenities: | Laundry – Insuite |
|---|
| Parking: | Double Garage Attached |
|---|
Become an NHLS™ Featured Lender
Have your lending options showcased all over NHLS™. and generate more leads for your company.
- Be showcased in front of thousands of new home buyers each month.
- Get prime placement on almost 3,000 listings and pages.
- Get featured in our Mortgages section.
