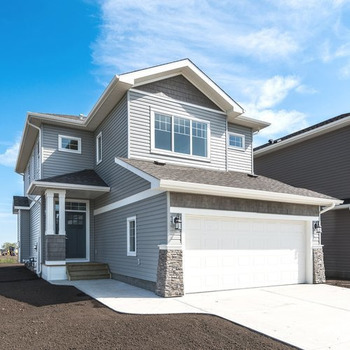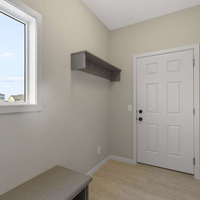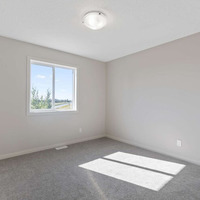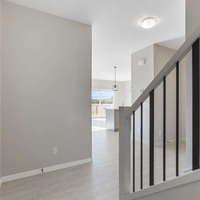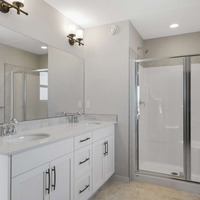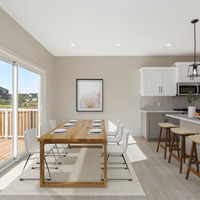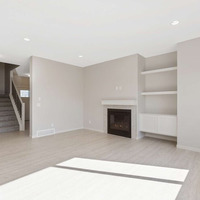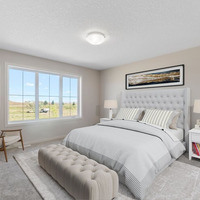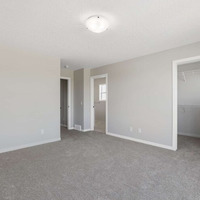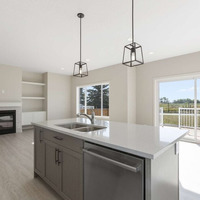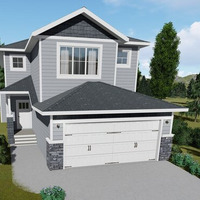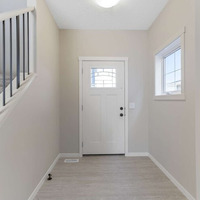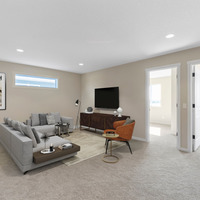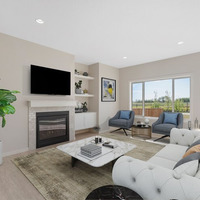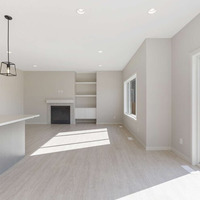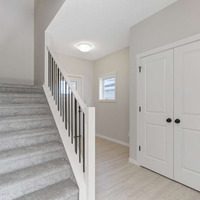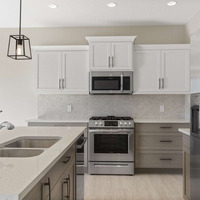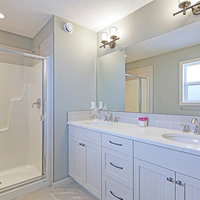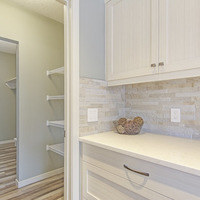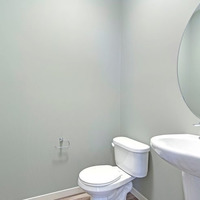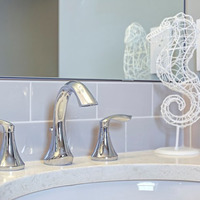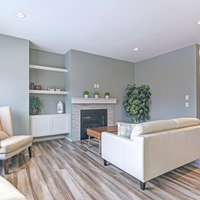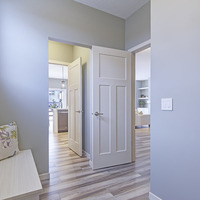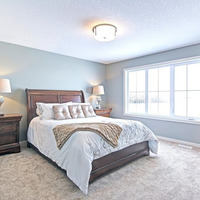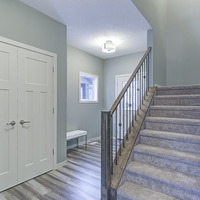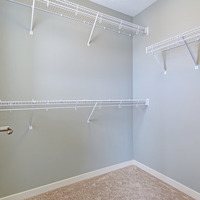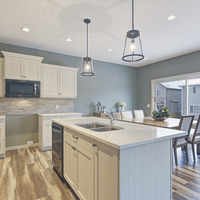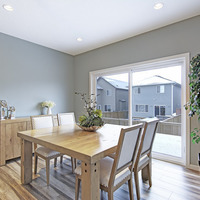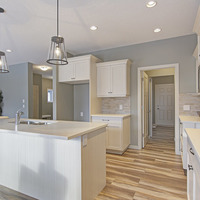RENEGADE - Two Storey 1980 SQ.FT
Main Floor 877 SQ. FT. Upper 1103 SQ. FT.
3 Bed | 2.5 Bath
DESCRIPTION:
THE RENEGADE OFFERS 1980 SQUARE FEET OF LIVABLE SPACE BETWEEN TWO STORIES. THIS PLAN FEATURES 3 BEDROOMS AND 2.5 BATHROOMS WITH AN OPEN FLOOR PLAN KITCHEN, DINING NOOK AND LIVING ROOM, AS WELL AS BONUS ROOM UPSTAIRS.
Connect with the builder for more details.
| Number Of Floors: | 2.0 |
|---|
| Total Finished Area: | 1980 sq ft (184 m2) |
|---|
| Bedrooms: | 3 |
|---|
| Full Bathrooms: | 2 |
|---|
| Half Bathrooms: | 1 |
|---|
| Amenities: | Laundry – Insuite |
|---|
Become an NHLS™ Featured Lender
Have your lending options showcased all over NHLS™. and generate more leads for your company.
- Be showcased in front of thousands of new home buyers each month.
- Get prime placement on almost 3,000 listings and pages.
- Get featured in our Mortgages section.
