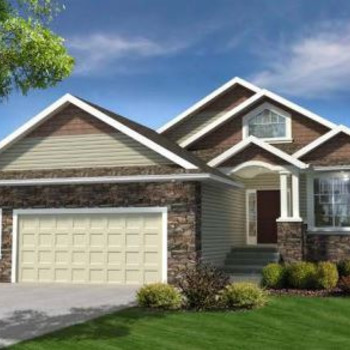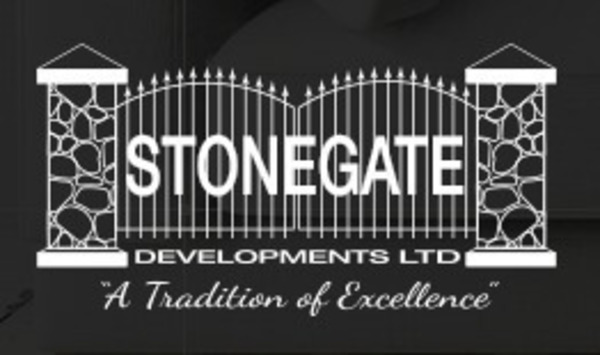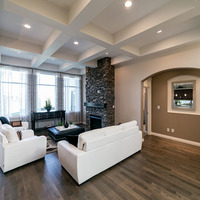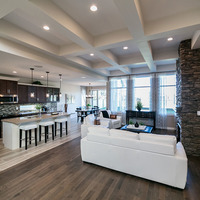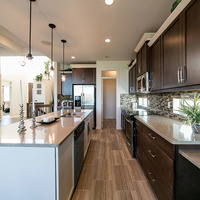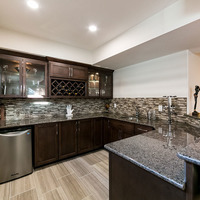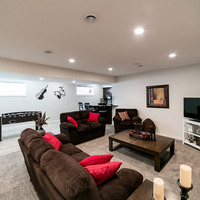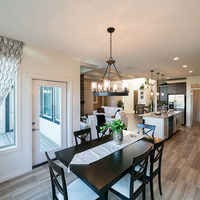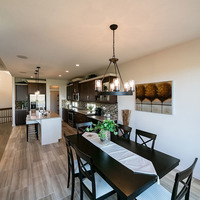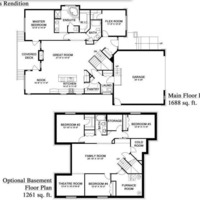- 1 master bedroom
- 2 bathrooms
- flex room
- optional basement
- nook
- 1688 sq ft
Fully open concept floor plan. The Penner II is the perfect home for a growing family. Large windows, patio doors , lets natural light shine into your living space. Lower living arear is perfect for entertaining, or movie nights with the family.
| Number Of Floors: | 1.0 |
|---|
| Total Finished Area: | 1688 sq ft (157 m2) |
|---|
| Bedrooms: | 1 |
|---|
| Above Grade: | 1 |
|---|
| Full Bathrooms: | 2 |
|---|
| Full Ensuite Bathrooms: | 1 |
|---|
| Amenities: | Laundry – Insuite |
|---|
| Parking: | Double Garage Attached |
|---|
To make sure you remain satisfied with your new home, we’ve created our warranty program which covers labor and materials, distribution systems, the building envelope, and structural.
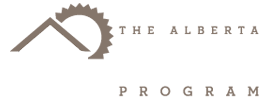
Become an NHLS™ Featured Lender
Have your lending options showcased all over NHLS™. and generate more leads for your company.
- Be showcased in front of thousands of new home buyers each month.
- Get prime placement on almost 3,000 listings and pages.
- Get featured in our Mortgages section.

