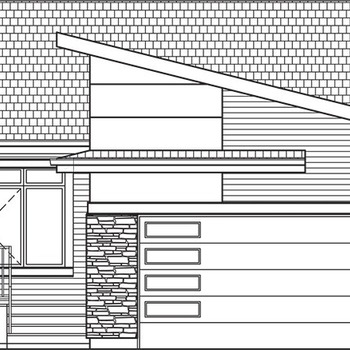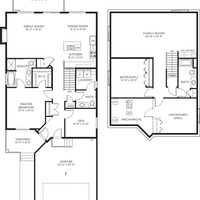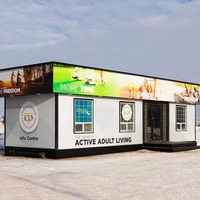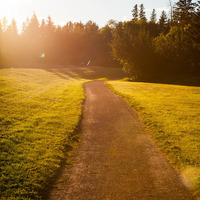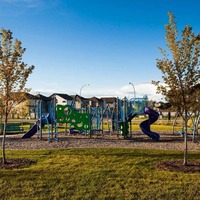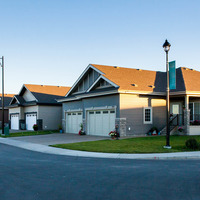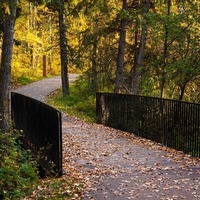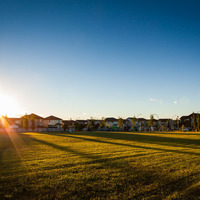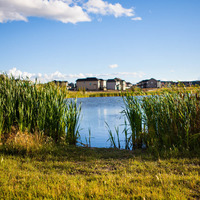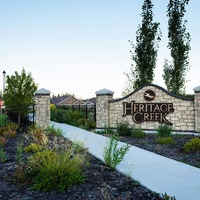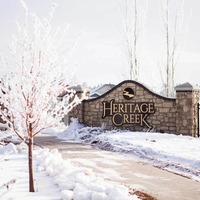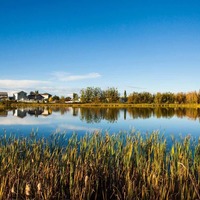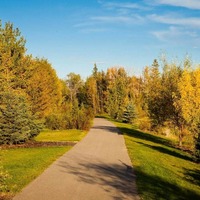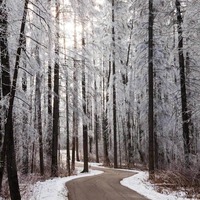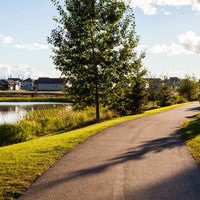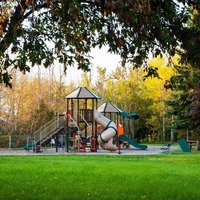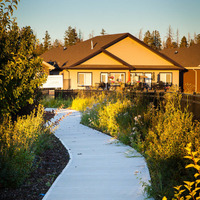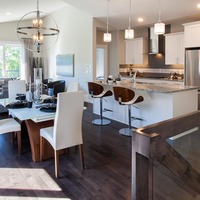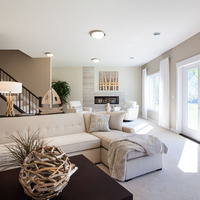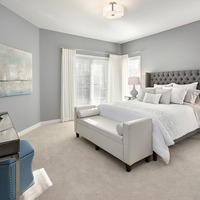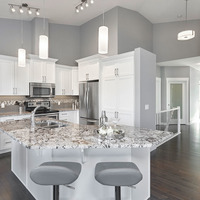Lot 108 - Mahogany 32 (Active Adult) - Heritage Creek
50 Heatherglen Drive, Spruce Grove, AB, Canada, T7X 4L2
| Base Price: | Contact builder for price |
|---|---|
| Build: | New Build |
| Type: | Single Family |
| Bedrooms: | 1 |
| Bathrooms: | 1.5 |
| NHLS ID: | #514821 |
Description
Christenson Group of Companies have more than 30 years of experience, and have created thousands of award-winning multifamily homes in the Edmonton area. Dedicated to solutions and innovation, Christenson have pioneered the Urban Village concept—sustainable, accessible living, without sacrificing comfort or design.
Heritage Creek
Probably the best motivation to pick our community — lifestyle. To make the most of your home, your side interests, and even your movement advantages without limit, it helps to have the peace of mind knowing some of the more tiresome tasks that come with home ownership are taken care of for you. Life in Heritage Creek implies you’ll never again concern yourself with the chores you’d rather not have to do, and can rather focus on the activities and events you’d really rather be enjoying.
The Club
An impressive private amenity building has enough indoor and outdoor spaces to have multiple large, as well as intimate, social activities. It is here that homeowners will meet to engage in a variety of activities that, over time, serve to set much of the tone and character of life in the community.
Finishing Details & Features
Interior features:
- Open Floor Plans
- Vaulted Ceilings
- Hardwood, Ceramic, and Carpeted Flooring
- Linear Gas Fireplace
- Ample Large Triple Pane Windows
- 2" Hunter Douglas Blinds
- Laundry Room with Washer Dryer and Upper Cabinets
- Soft Line Corners
- Wide 5" Baseboards and 3 1⁄2” Casing
- Humidifiers
- Rough-In for Central Vacuum System
Kitchen features:
- Maple Cabinet with:
- Staggered Upper Cabinets
- Crown Moulding
- One Bank of Drawers
- Set of Pots & Pan Drawers
- Full Depth Cabinet Over Fridge
- Soft Close Drawers
- Large Energized Island
- Granite or Quartz Countertops
- Ceramic Tile Backsplash
- Stainless Steel Kitchen Appliances
- Rough-In for Garburator
Master bedroom features:
- Spacious Bedroom Area with 9’ Ceilings and Ensuite
- Soaker Tub and or Walk-In Tiled Shower
- Medicine Cabinet
- Walk-In Closet with Euro Standard Shelves
Finished basement features:
- Family Room with Minimal Bulkheads
- Spacious Bedroom
- Full Bathroom
- Lots of Extra Storage in Unfinished Area
PROPERTY DETAILS
- Bedrooms 1 Bdrm + Den
- Main Floor 1,386 sq ft
- Basement 896 sq ft
- Living Space 2,282 sq ft
- Home Faces East
Connect with the builder for more details.
Interior
| Number Of Floors: | 1.0 |
|---|---|
| Total Finished Area: | 2282 sq ft (212 m2) |
| Total Floor Below Grade: | 896 sq ft (83 m2) |
| Bedrooms: | 1 |
|---|---|
| Full Bathrooms: | 1 |
| Half Bathrooms: | 1 |
| Full Ensuite Bathrooms: | 1 |
Exterior
| Parking: | Double Garage Attached |
|---|
