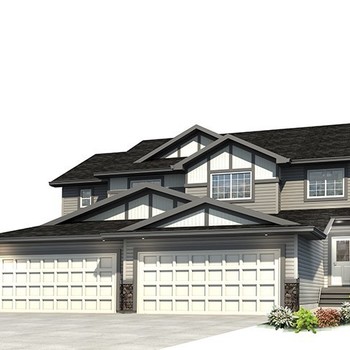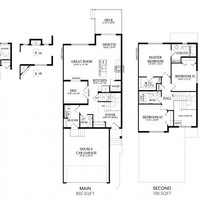- The Aspen is a two storey, 3 bedroom, 2 ½ bath family home.
- • Large Kitchen Island, corner pantry, Quartz countertops, glass tile backsplash and Maple Cabinets with crown moulding.
- • Hardwood and Tile Flooring throughout the Main Floor.
- • Den with French doors on Main Floor.
- • Beautiful Open to Above Front Foyer accented by a paint grade Railing with Metal Spindles.
- • High efficiency furnace, 40 US gallon HWT, and Triple pane low E Argon filled Energy star rated windows.
- • Superior Silence shared wall system.
- • 19’x22’ front attached double car garage.
- • Move in ready with 6 upgraded Stainless Steel Appliances, Hunter Douglas Blinds, Rear Deck equipped with gas line for BBQ, Full Front and Back Landscaping and Professional Moving Service.
| Number Of Floors: | 2.0 |
|---|
| Total Finished Area: | 1555 sq ft (144 m2) |
|---|
| Bedrooms: | 3 |
|---|
| Above Grade: | 3 |
|---|
| Full Bathrooms: | 2 |
|---|
| Half Bathrooms: | 1 |
|---|
| Full Ensuite Bathrooms: | 1 |
|---|
| Parking: | Double Garage Detached |
|---|
Become an NHLS™ Featured Lender
Have your lending options showcased all over NHLS™. and generate more leads for your company.
- Be showcased in front of thousands of new home buyers each month.
- Get prime placement on almost 3,000 listings and pages.
- Get featured in our Mortgages section.




