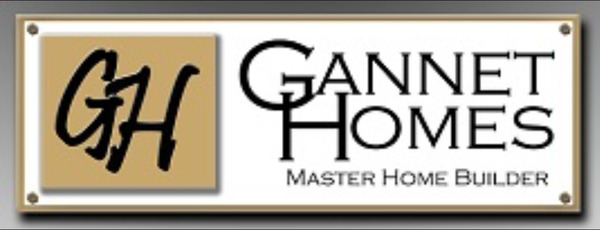The spacious 9'0 main floor includes a large 2-story foyer, den, mudroom with walk-in closet, walk thru pantry, half bath, large nook, and a great room with gas fireplace. The kitchen features upgraded cabinetry, quartz counter tops, and a large island.
On the second floor the master bedroom features a coffered ceiling with LED lighting and includes an ensuite with 6'0 soaker tub, oversized tiled shower complete with a hand shower, separate water closet, and large walk in closet. There are also an additional two large bedrooms, a main bath, and a laundry complete with sink and cabinets. The bonus room located at the rear of the home features a coffered ceiling with LED lighting, and a built in shelving unit with an electric fireplace feature.
The optional basement development offers a fourth bedroom with walk in closet, a full bath, a large family room area with a fireplace feature wall, games room area, and plenty of storage.
The home includes large energy efficient triple glaze windows throughout the home, allowing natural lighting at all times of the day. Some of the home's other features include hardwood flooring, upgraded carpeting and ceramic flooring, maple/metal railing on the staircase, and quartz counter tops. The exterior of the home is done in a Heritage style including 8'0 plank style front door, upgraded siding, cultured stone to front elevation, as well as a rear deck. The oversized double front drive garage is 24' x 26.5' and comes insulated and drywalled, with a full width driveway. This gorgeous home is situated on an oversized deep lot and backs west onto the trees/natural park area.





