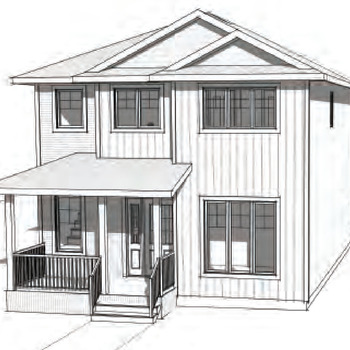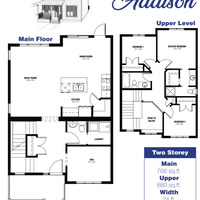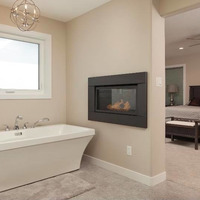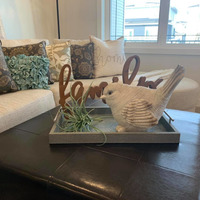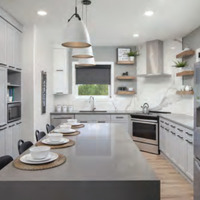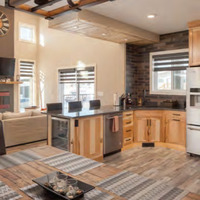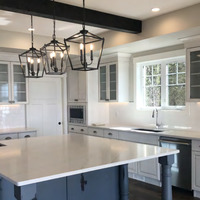Designed with the ability to maximize lot space. The key to a Two-Storey home is ‘building up’ instead of ‘building out’, providing an opportunity to add a considerable amount of living space on a second level. Traditionally, with Two-Storey plans, the gathering rooms are located on the main level, while providing privacy to the bedrooms located upstairs. Adding a bonus room or additional bedrooms for large families above the garage is a great way to easily increase the livable space in a Two-Storey home. Entryways often take center stage with their Two-Storey soaring ceilings allowing for a dramatic first impression.
Features:
- Main 766 sqft
- Upper 680 sqft
- 24' Width
- 3 Beds
- 2.5 Baths
- Den
| Number Of Floors: | 2.0 |
|---|
| Total Finished Area: | 1446 sq ft (134 m2) |
|---|
| Bedrooms: | 3 |
|---|
| Above Grade: | 3 |
|---|
| Full Bathrooms: | 2 |
|---|
| Half Bathrooms: | 1 |
|---|
| Full Ensuite Bathrooms: | 1 |
|---|
| Amenities: | Laundry – Insuite |
|---|
Become an NHLS™ Featured Lender
Have your lending options showcased all over NHLS™. and generate more leads for your company.
- Be showcased in front of thousands of new home buyers each month.
- Get prime placement on almost 3,000 listings and pages.
- Get featured in our Mortgages section.
