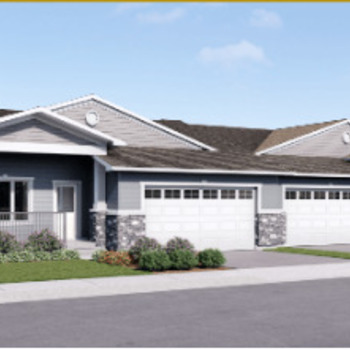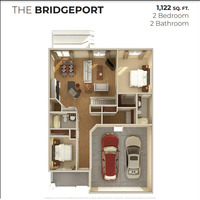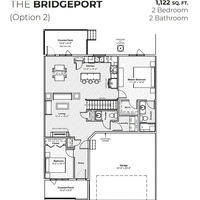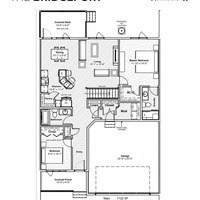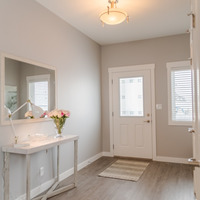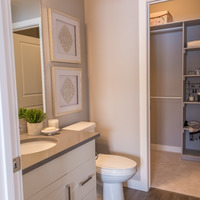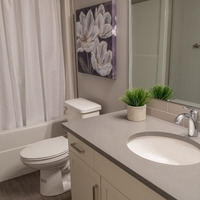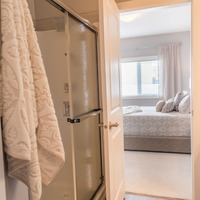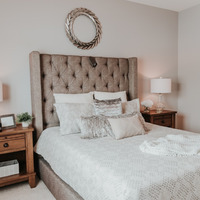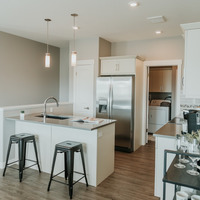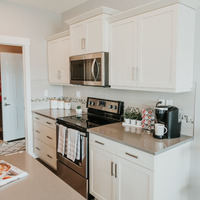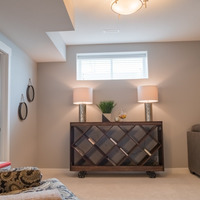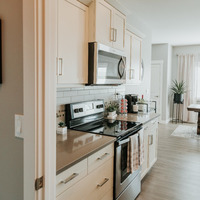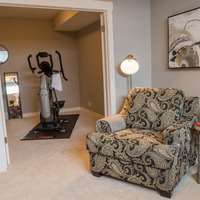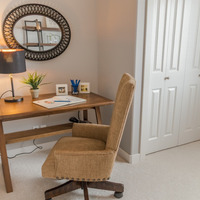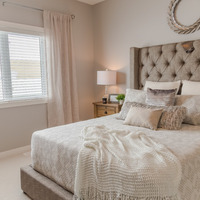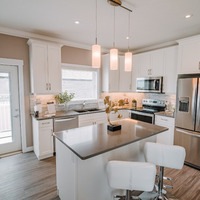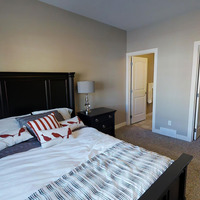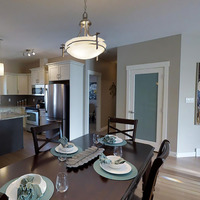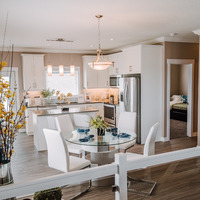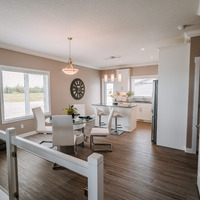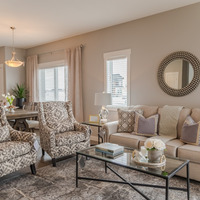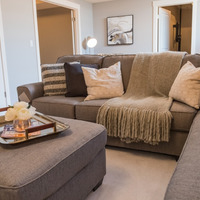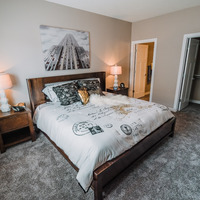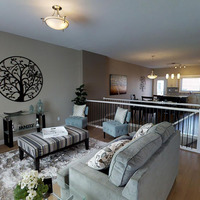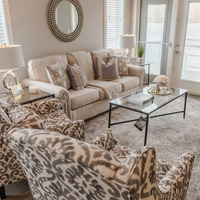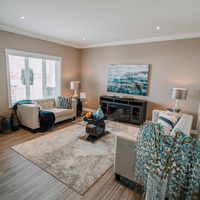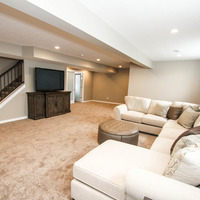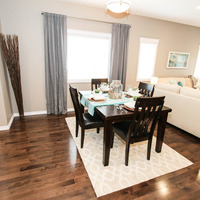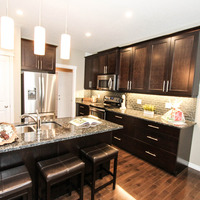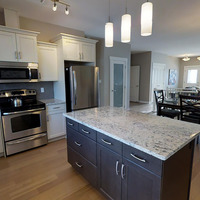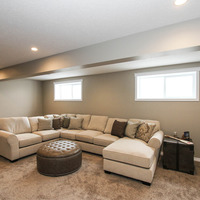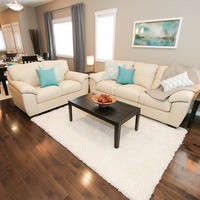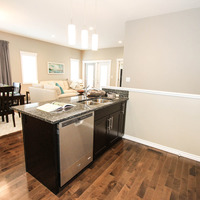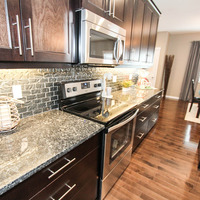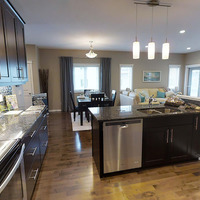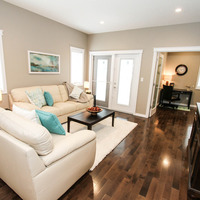Unit 902 - BRIDGEPORT
103 - 401 Southlands Blvd SE., Medicine Hat, AB, Canada, T1B 0G6
| Base Price: | Contact builder for price |
|---|---|
| Build: | Spec Home/Unit |
| Type: | Townhouse |
| Bedrooms: | 2 |
| Bathrooms: | 2 |
| NHLS ID: | #386006 |
Description
BRIDGEPORT
- 1122 sq ft
- 2 Bedrooms
- 2 Bathrooms
- Insulated Basement
THE BEST OF ADULT LIVING
Welcome to The Estates at Southlands Garden:
NewRock’s latest local community of bungalow condos and a continuation of the sold-out Southlands Park Estates. This 55+ community – located right next to Southlands Park in the growing hub of our city’s SE corner – features 5 open-concept floorplans, allows homeowners to live maintenance-free, and proudly offers the Best of Adult Living in Medicine Hat.
PROPERTY DETAILS:
CONDO FEES:
Live life maintenance-free in a fully cared-for community! By paying a low monthly condo fee, you'll be freed from the obligations of exterior maintenance and able to travel worry-free year-round. In addition to having your building insurance and structural reserve costs covered, you'll enjoy not having to think about:
- Lawn Maintenance
- Irrigation
- Landscaping
- Snow Removal
EXTERIOR DETAILS:
At Southlands Garden Estates, you'll own your home as well as the land it sits on. Standing outside of it, you'll notice high-quality exterior features such as:
- Vinyl Decking Membrane
- Powder Coated Aluminum Railings
- Premium Vinyl Siding
- Architectural Asphalt Shingles with Limited Lifetime Warranty
- Energy Star Windows and Doors
- Double Attached Garage
- Manufactured Stone Accents
- Concrete Driveway
INTERIOR FINISHES:
Recognizing the desire among downsizers for smaller - not lesser - homes, we allow for extensive customization and include a wide range of exceptional standard features that you might've thought were upgrades. Regardless of which floorplan you choose, and at no additional cost, your home at Southlands Garden Estates will include:
- Quartz or Granite Countertops
- 6 Stainless Steel Appliances
- Premium Kitchen Cabinets
- Main-Floor Laundry
- Metal Spindle Railings
- An Insulated Basement
- High-Efficiency Furnace & Water
- Ceramic Tile Backsplash
- Quality Window Coverings
- Large Walk-in Closets
- En-Suite Bathrooms
- Large Pantries
Connect with the builder for more details.
Interior
| Number Of Floors: | 1.0 |
|---|---|
| Total Finished Area: | 1122 sq ft (104 m2) |
| Bedrooms: | 2 |
|---|---|
| Above Grade: | 2 |
| Full Bathrooms: | 2 |
| Full Ensuite Bathrooms: | 1 |
Exterior
| Amenities: | Laundry – Insuite |
|---|
| Parking: | Double Garage Attached |
|---|
