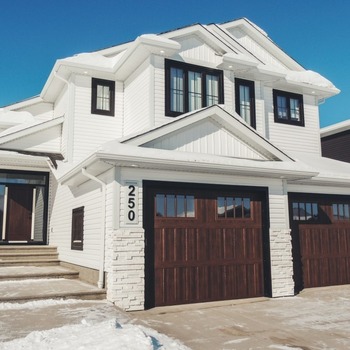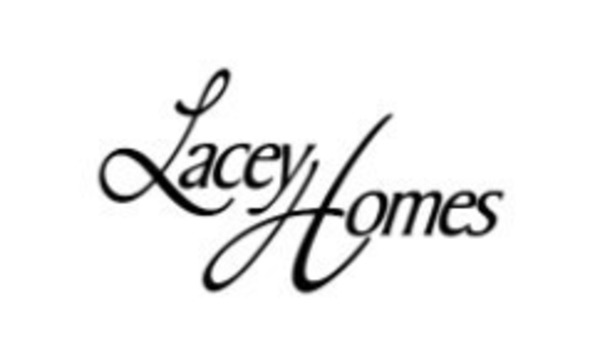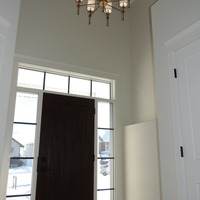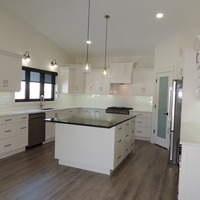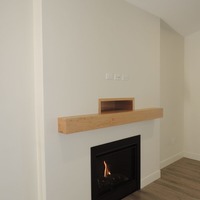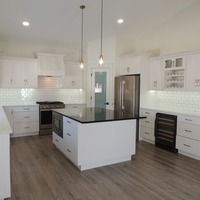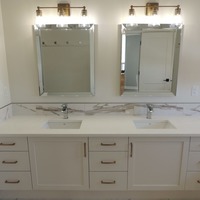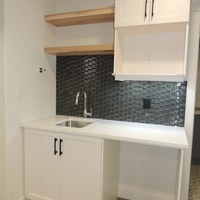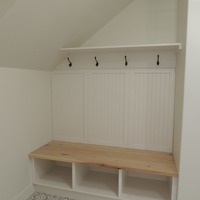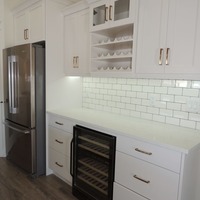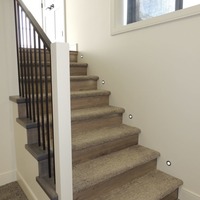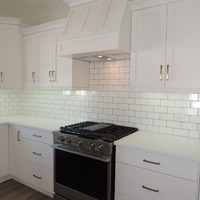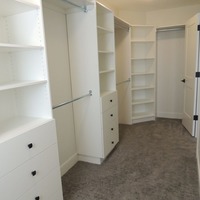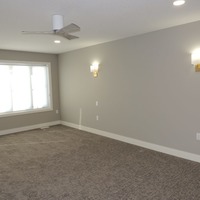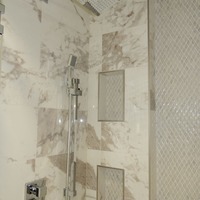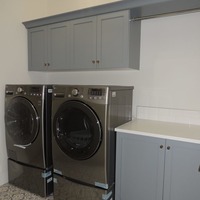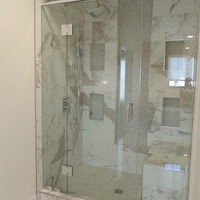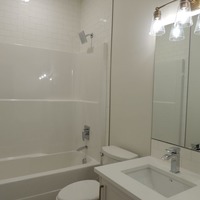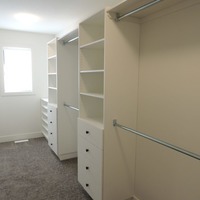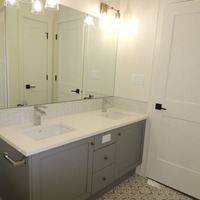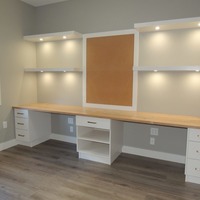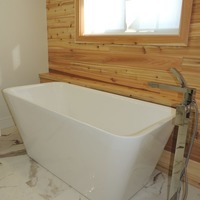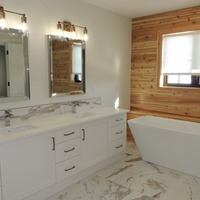The Tiffany
When you walk into this home you immediately see the vaulted ceilings throughout. The living room is spacious and has a gas fireplace. The u-shaped kitchen offers fantastic storage and includes quartz counter-tops, an eating bar, walk-in pantry and a large window over the sink that looks into the backyard. The dining room is very large and can accommodate a big family dinner. The main floor also includes two bedrooms, a full bathroom and great storage. The master is above the garage and includes it’s own private five piece Ensuite with two sinks, a tile and glass shower and private toilet as well as a huge walk-in closet. The basement is fully developed and includes a huge recreation room, two large bedrooms with walk-in closets, bathroom, and laundry room.
| Number Of Floors: | 2.0 |
|---|
| Total Finished Area: | 1864 sq ft (173 m2) |
|---|
| Bedrooms: | 5 |
|---|
| Full Bathrooms: | 3 |
|---|
| Full Ensuite Bathrooms: | 1 |
|---|
| Amenities: | Recreation Room/
Centre and See Remarks |
|---|
| Parking: | Double Garage Attached |
|---|
Become an NHLS™ Featured Lender
Have your lending options showcased all over NHLS™. and generate more leads for your company.
- Be showcased in front of thousands of new home buyers each month.
- Get prime placement on almost 3,000 listings and pages.
- Get featured in our Mortgages section.
