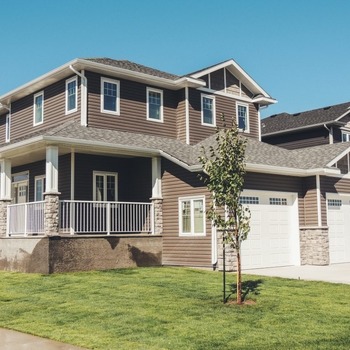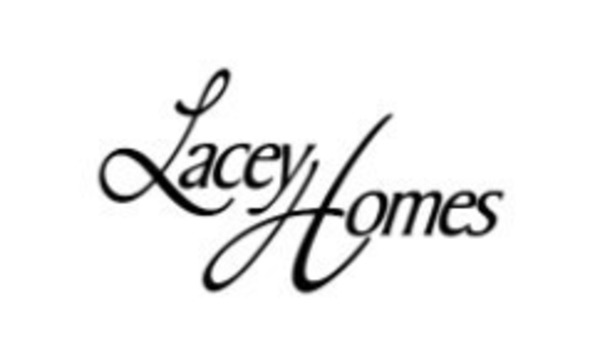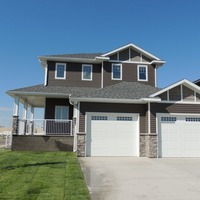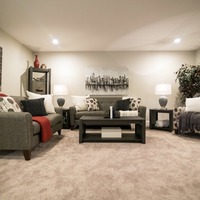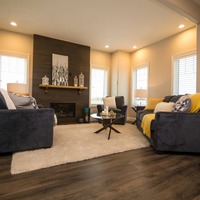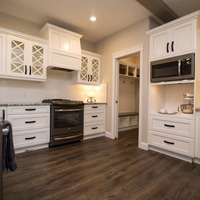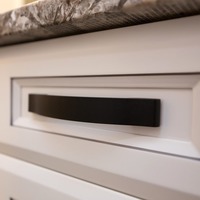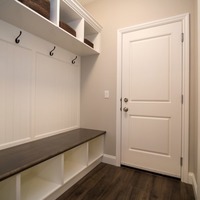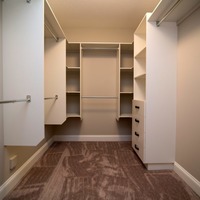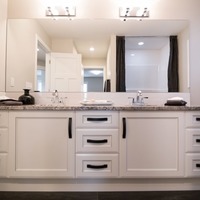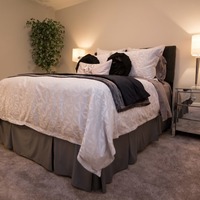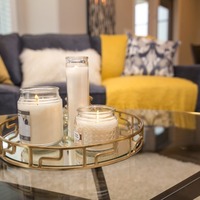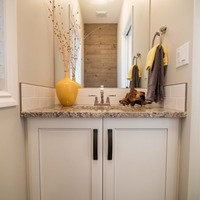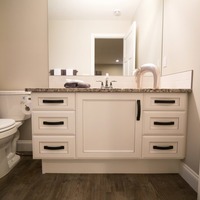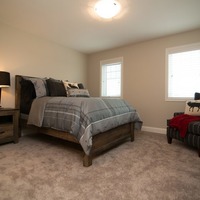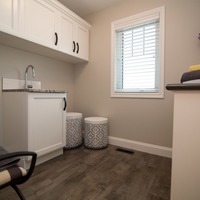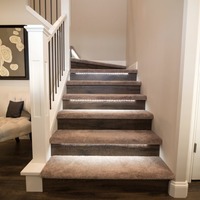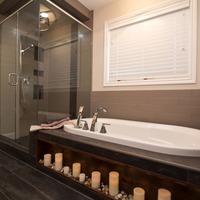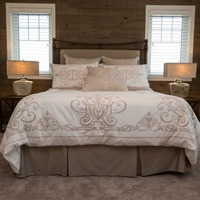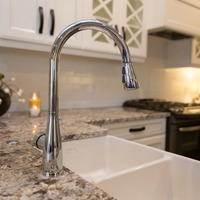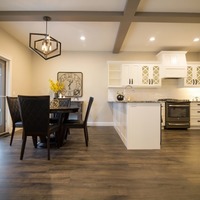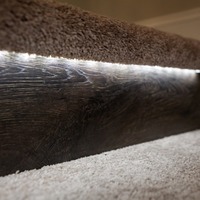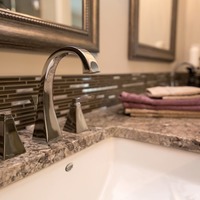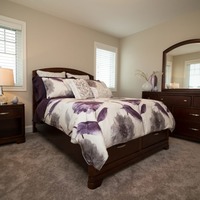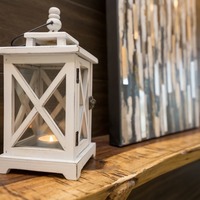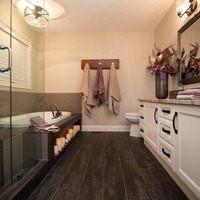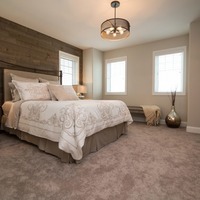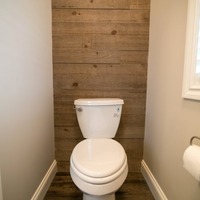The Lexie
This home has plenty of windows and a wrap around porch giving it fantastic curb appeal. The great room has a gas fireplace surrounded by rich tile and a beautiful wood mantle. The spacious kitchen includes white cabinets, granite counter-tops and slate appliances. The island is moveable to accommodate your family’s needs. On the way to the garage entrance is a massive walk-in pantry and custom built bench and coat storage. The 26×28 garage is fully finished and includes a recycling centre. The upper level includes three bedrooms, two full bathrooms and the laundry room. The master is huge and& includes a barn wood feature wall, walk-in closet and stunning five-piece ensuite with a tile and glass shower, two sinks, and a soaker tub. The lower level is completely finished with the fourth bed, full bath, and great room.
| Number Of Floors: | 2.0 |
|---|
| Total Finished Area: | 1881 sq ft (175 m2) |
|---|
| Bedrooms: | 4 |
|---|
| Above Grade: | 3 |
|---|
| Full Bathrooms: | 4 |
|---|
| Full Ensuite Bathrooms: | 1 |
|---|
| Amenities: | Laundry – Insuite and See Remarks |
|---|
| Parking: | Double Garage Attached |
|---|
Become an NHLS™ Featured Lender
Have your lending options showcased all over NHLS™. and generate more leads for your company.
- Be showcased in front of thousands of new home buyers each month.
- Get prime placement on almost 3,000 listings and pages.
- Get featured in our Mortgages section.
