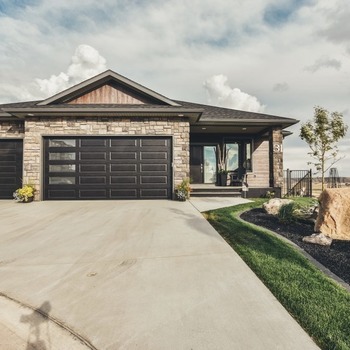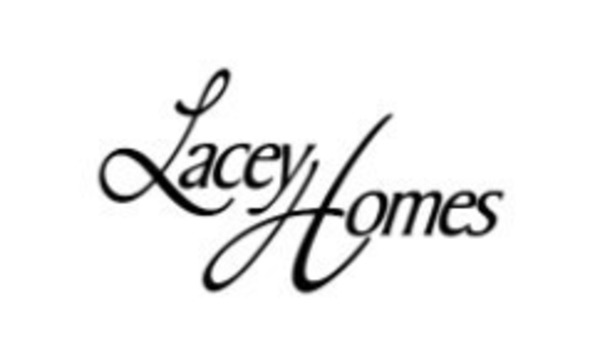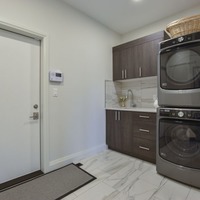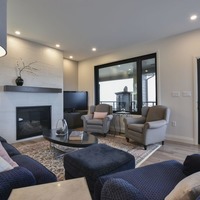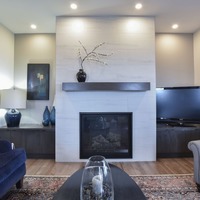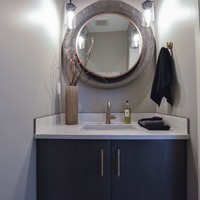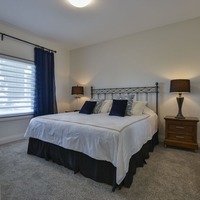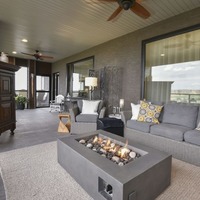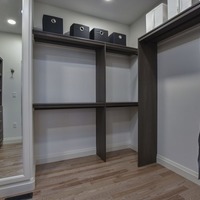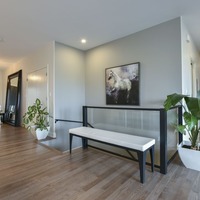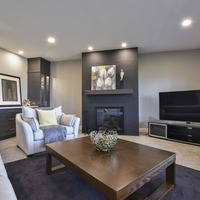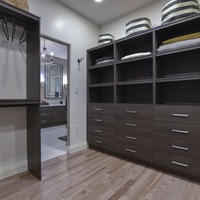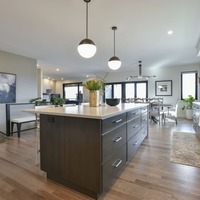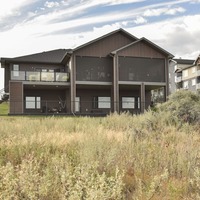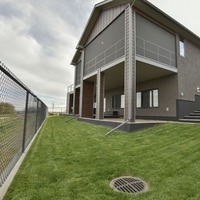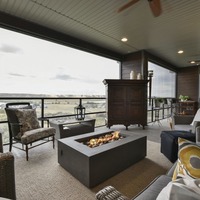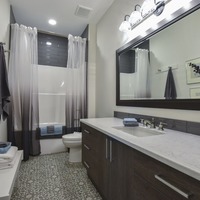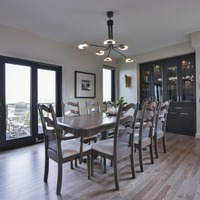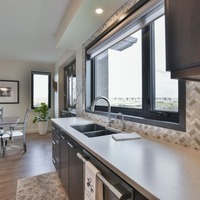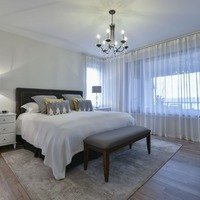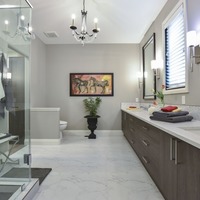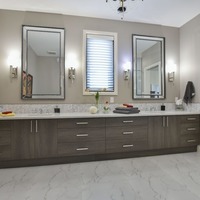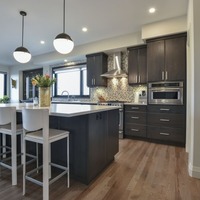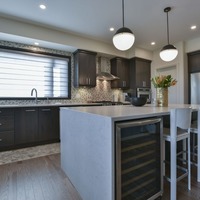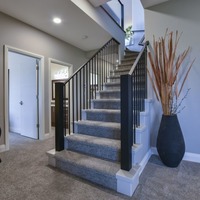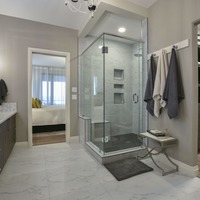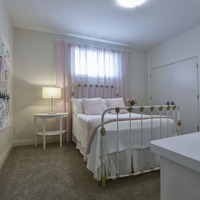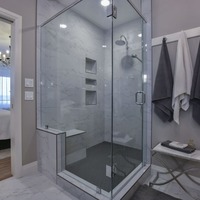The Terraza
Executive Walk-Out Bungalow with 9′ Ceilings. Large master bedroom with a four-piece ensuite and massive walk-in closet. Main floor office and 34′ wide screened in patio. Designer kitchen with a walk-in Pantry, 9′ island, large window over the sink, and a china cabinet in the dining room. 1468 SqFt in the basement with 9′ ceilings, two large bedrooms, a full bathroom, huge recreation room with dry bar and storage room. Energy efficiency package includes solar panels, tank-less hot water system, triple pane windows, two zoned heating and cooling. Fully landscaped and fenced with stucco exterior and glass railings. Triple attached garage.
| Number Of Floors: | 1.0 |
|---|
| Total Finished Area: | 1869 sq ft (174 m2) |
|---|
| Bedrooms: | 3 |
|---|
| Full Bathrooms: | 3 |
|---|
| Full Ensuite Bathrooms: | 1 |
|---|
| Amenities: | Fenced, Recreation Room/
Centre, and See Remarks |
|---|
| Parking: | Triple Garage Attached |
|---|
Become an NHLS™ Featured Lender
Have your lending options showcased all over NHLS™. and generate more leads for your company.
- Be showcased in front of thousands of new home buyers each month.
- Get prime placement on almost 3,000 listings and pages.
- Get featured in our Mortgages section.
