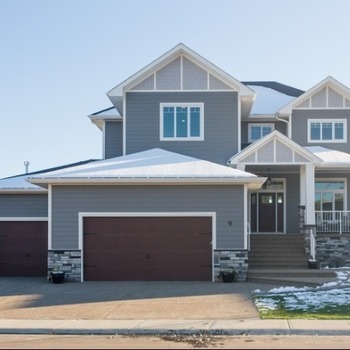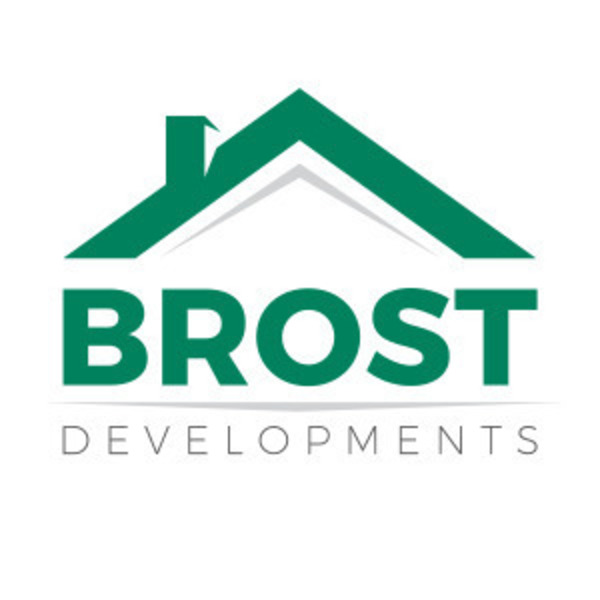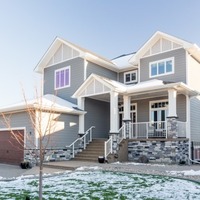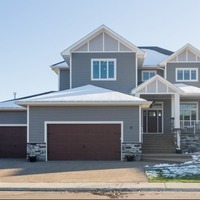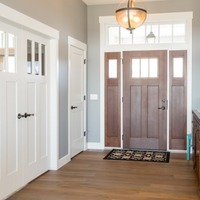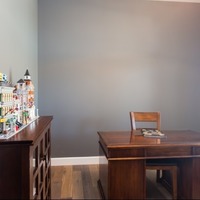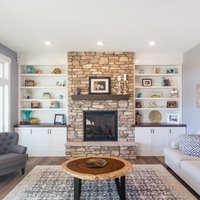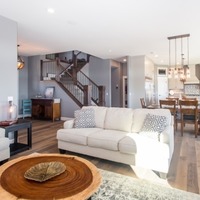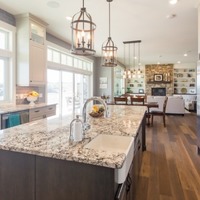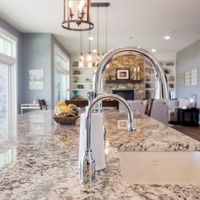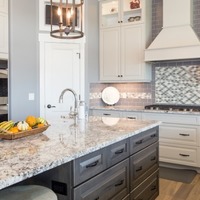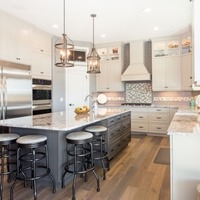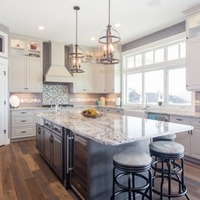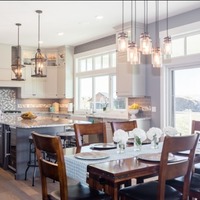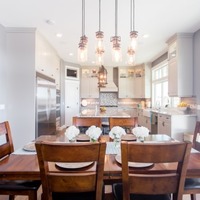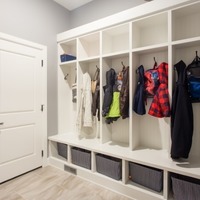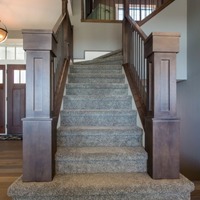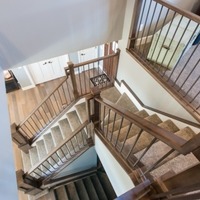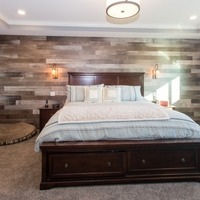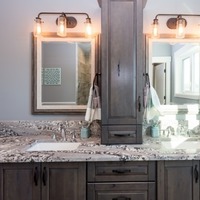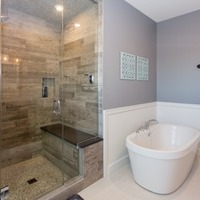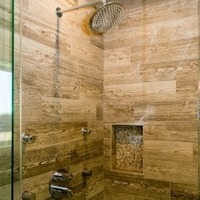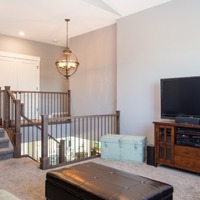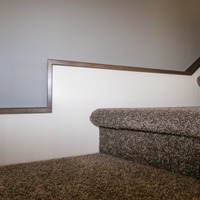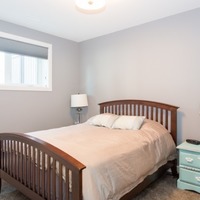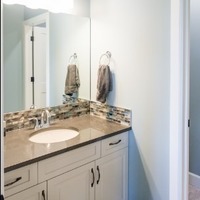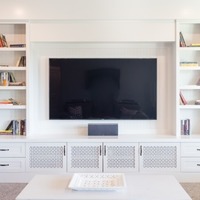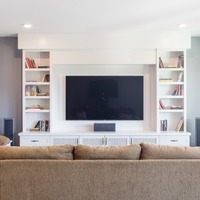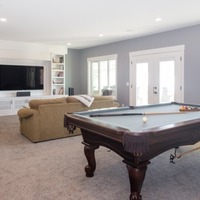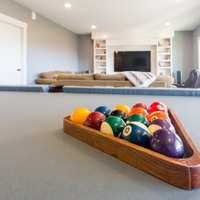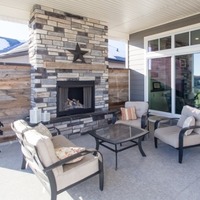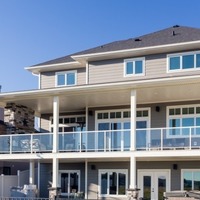The Langley Plan
854 8 St SE, Medicine Hat, AB, Canada, T1A 1M8
| Base Price: | Contact builder for price |
|---|---|
| Build: | New Build |
| Type: | Single Family |
| Bedrooms: | 5 |
| Bathrooms: | 3.5 |
| NHLS ID: | #14910 |
Description
The Langley
The Langley is a character home built for families who love to cook together, entertain friends and family and relax with each other. With multiple living areas and bedrooms, every member of the family has a place to kick back and relax
Specifics:
Two Story
3 + 2 bed | 3 1/2 bath
Main – 1309 square feet | Entry | Den | Living | Kitchen | Pantry | Dining | Powder | Mud
Upper – 1509 square feet | Master | Ensuite | Loft | Bed | Bed | Bath | Laundry
Lower – 1300 square feet | Rec | Bed | Bed | Bath | Storage | Mechanical
This home was the recipient of a CHBA Medicine Hat Awards of Excellence Best Ensuite Award.
For more information on pricing and layout of the Langley plan, connect with the builder for more details.
*Note: Please click on the images below to view full size*
Interior
| Number Of Floors: | 2.0 |
|---|---|
| Total Finished Area: | 4118 sq ft (383 m2) |
| Total Floor Below Grade: | 1300 sq ft (121 m2) |
| Bedrooms: | 5 |
|---|---|
| Above Grade: | 3 |
| Full Bathrooms: | 3 |
| Half Bathrooms: | 1 |
| Full Ensuite Bathrooms: | 1 |
Exterior
| Amenities: | Laundry – Insuite |
|---|
| Parking: | Triple Garage Attached |
|---|
