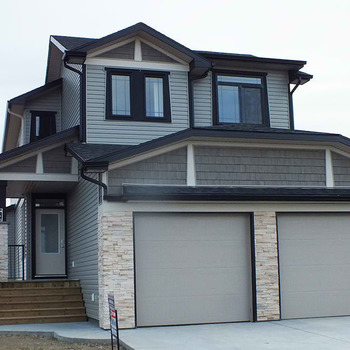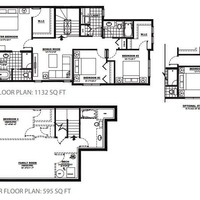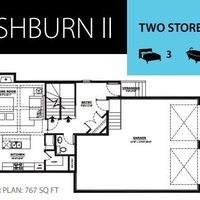The space
- Feature:Walk Out
- Feature:Oversized Deck
- Feature:Backs East onto Canyon Meadows Park
Amenities
- Bonus Room
- Built-In Appliances
- Coffered Ceiling
- Eat-In Kitchen Island
- Energy Efficient Furnace
- Fireplace
- Gas Range
- Kitchen Pantry
- Laminate Flooring
- Master En Suite
- Master Walk In Closet
- Quartz Counter Tops
- Rear Deck
- Two & a Half Car Garage
- Upstairs Carpet
- Upstairs Laundry
- Upstairs Skylight
- Walk Out
Description
Welcome to the brand new Ashburn II model by Avonlea Homes. Your Large Entry includes a corner coat closet & large windows with close access to the 2-car garage — that includes a niche for a workshop! The Main floor includes a convenient 2-piece bathroom and a central staircase. The open living area is very large and complete with custom coffered ceilings and features a central fireplace with large windows along the rear wall.
The kitchen includes a central island with sink & dishwasher, big corner pantry, stainless steel elite built-in appliances including a gas range and sleek quartz countertops. The dining nook is adjacent and sits in front of patio doors leading out to your optional rear deck.
The upstairs features a central open bonus room at the top of the stairs and two bedrooms on one side, with the master retreat and laundry room on the other. The Master En Suite includes both Shower stall & Free Standing Tub, as well as a separate water closet and double sinks. Both the Master and one of the other upper bedrooms feature walk-in closets.
The Ashburn II is the perfect family home, with a basement level that can be further developed to include a huge family room, fourth bedroom and a full bath.





