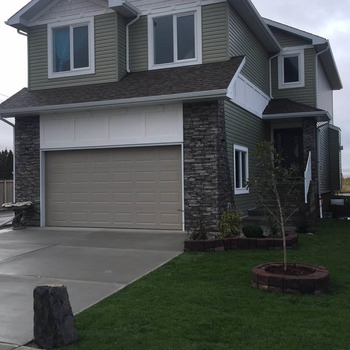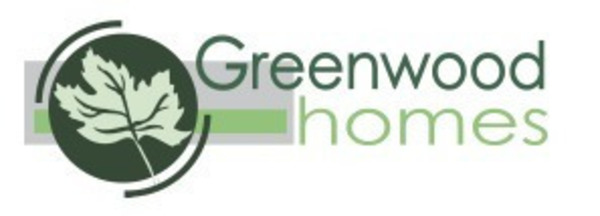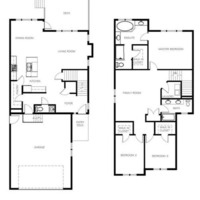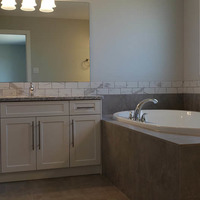Main floor:
-
Large Separate Foyer with access to the garage & Powder room
- Open Concept with the living room, dining, and kitchen sharing a cohesive yet designated space
-
Large Kitchen with stainless steel appliances and an abundance of storage in the walk-thru Pantry
-
Gas Fireplace centering the living room surrounded with custom fireplaces*
- 2279 sqft
- 4 bedrooms
- 3.5 bathrooms
Upper floor:
-
Large Loft separating the 2 additional bedrooms from the Master Retreat
-
Large Master Retreat including a LED-lit Tray Ceiling, Large 5 piece En-suite, & Large Walk in Closet
- 4 piece Family Bathroom.
- Spacious Upper Floor Laundry Room & additional separate linen room
Developed Basement
-
An Additional Bedroom
- 3rd Full Bathroom
- Additional Recreational Room
| Number Of Floors: | 2.0 |
|---|
| Total Finished Area: | 3119 sq ft (290 m2) |
|---|
| Total Floor Below Grade: | 840 sq ft (78 m2) |
|---|
| Bedrooms: | 4 |
|---|
| Above Grade: | 3 |
|---|
| Full Bathrooms: | 3 |
|---|
| Half Bathrooms: | 1 |
|---|
| Full Ensuite Bathrooms: | 1 |
|---|
| Amenities: | Appliances Included and Laundry – Insuite |
|---|
| Parking: | Double Garage Attached |
|---|
Greenwood Homes Warranty Work Information
Greenwood Homes is a proud member of the Alberta New Home Warranty Program, and have been since 2006. We have been committed to ensure that you as a homeowner receive a home that you are proud to live in.
This commitment ensures a very structured coverage plan offered through ANHWP for your new home.
Become an NHLS™ Featured Lender
Have your lending options showcased all over NHLS™. and generate more leads for your company.
- Be showcased in front of thousands of new home buyers each month.
- Get prime placement on almost 3,000 listings and pages.
- Get featured in our Mortgages section.













