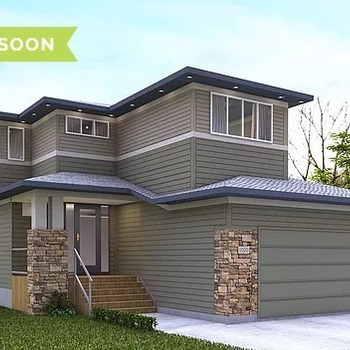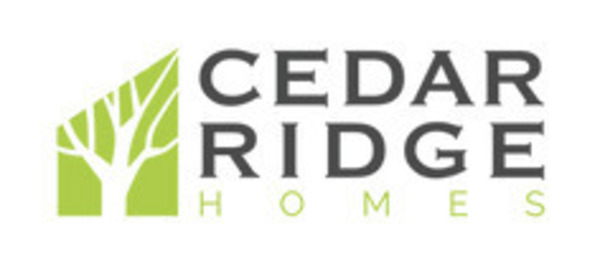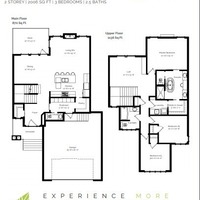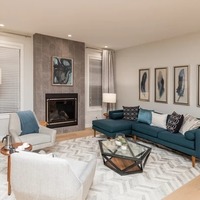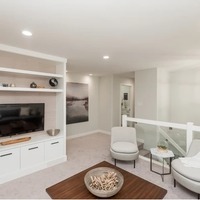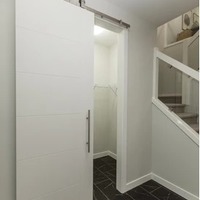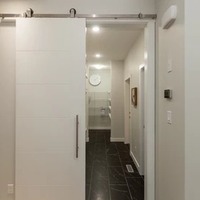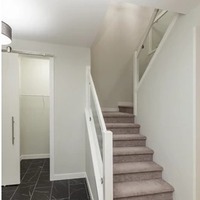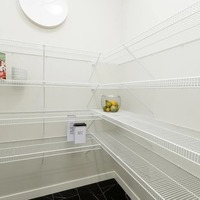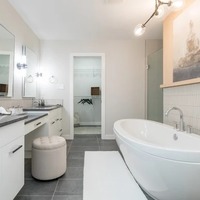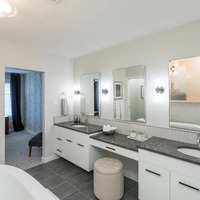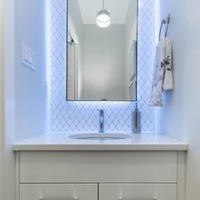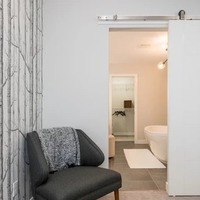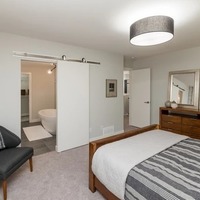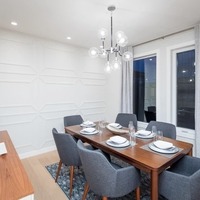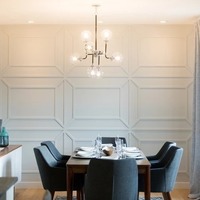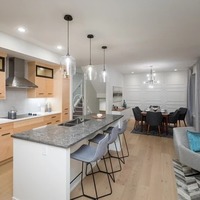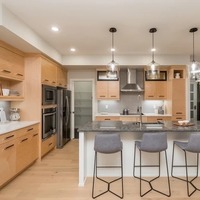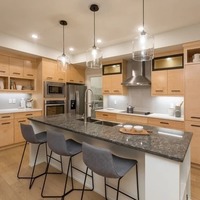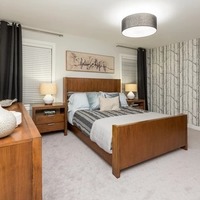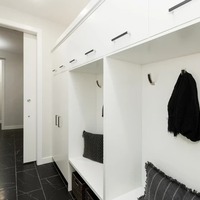Features Include:
-
8' Custom Front Entry Glass Door
-
Large Mudroom with Built-in Lockers
-
Gourmet Kitchen with Walk-thru Pantry
-
Stainless Steel Appliances
-
Apron Front Stainless Steel Sink
-
Stainless Steel Chimney Hood Fan
-
Extra-tall Custom Kitchen Cabinets
-
Feature Wall in Dining Room
-
9' High Ceilings
-
Gas Fireplace with Custom Tile
-
Glass Railing
-
Rear Deck
-
3 Bedroom + Loft with Custom Built-ins Upstairs
-
Large Master Suite
-
Ensuite with Soaker Tub & Tiled Glass Shower
-
Double Sink Vanity with Powder Desk
-
Master Walk-thru Closet to Laundry Room
-
Hardwood & Custom Tile Upgrades
-
Air Conditioning
-
Hardieboard Siding & Composite Front Veranda
| Number Of Floors: | 2.0 |
|---|
| Total Finished Area: | 2006 sq ft (186 m2) |
|---|
| Bedrooms: | 3 |
|---|
| Full Bathrooms: | 2 |
|---|
| Half Bathrooms: | 1 |
|---|
| Full Ensuite Bathrooms: | 1 |
|---|
Become an NHLS™ Featured Lender
Have your lending options showcased all over NHLS™. and generate more leads for your company.
- Be showcased in front of thousands of new home buyers each month.
- Get prime placement on almost 3,000 listings and pages.
- Get featured in our Mortgages section.
