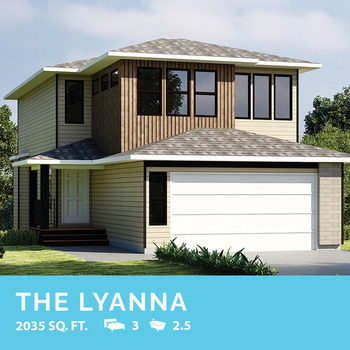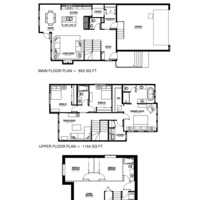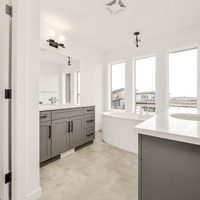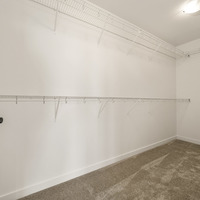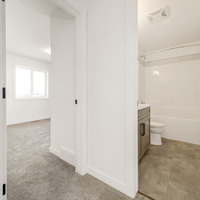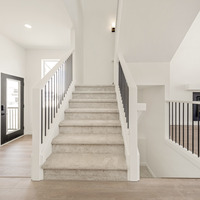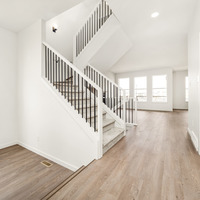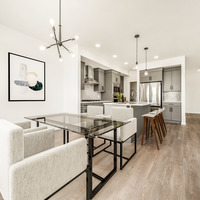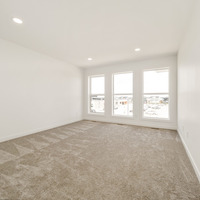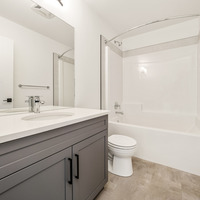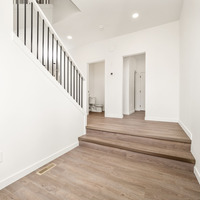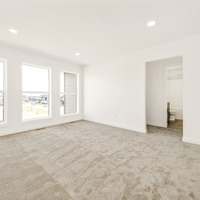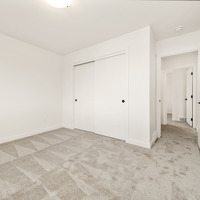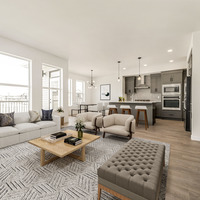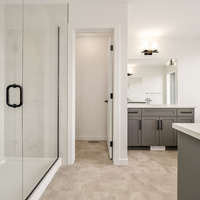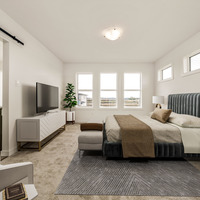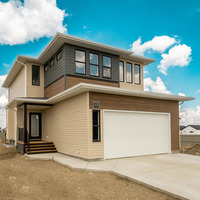Enter the Lyanna’s spacious entryway and walk past the powder room to the open concept living, dining, and kitchen. The kitchen features plenty of cabinetry and a walk-through pantry that leads you into mudroom and garage entrance. Upstairs features a primary suite which includes a large walk-in closet and five-piece ensuite with a freestanding tub. Windows throughout the suite let in beautiful natural light. Two bedrooms, a bathroom, laundry room, and bonus room complete the upstairs. The basement also includes two additional bedrooms, a bathroom, and family room.
Amenities
- Bonus Room
- Built-In Appliances
- Double Sinks in En Suite
- Eat-In Kitchen Island
- Energy Efficient Furnace
- Fireplace
- Glass Interior Railing
- Kitchen Pantry
- Kohler Fixtures and Faucets
- Laminate Flooring
- Main Floor Office
- Master En Suite
- Master Walk In Closet
- Programmable Thermostat
- Quartz Counter Tops
- Two Car Garage
- Upstairs Carpet
- Upstairs Laundry
| Number Of Floors: | 2.0 |
|---|
| Total Finished Area: | 2035 sq ft (189 m2) |
|---|
| Bedrooms: | 3 |
|---|
| Above Grade: | 3 |
|---|
| Full Bathrooms: | 2 |
|---|
| Half Bathrooms: | 1 |
|---|
| Full Ensuite Bathrooms: | 1 |
|---|
| Amenities: | Laundry – Insuite |
|---|
| Parking: | Double Garage Attached |
|---|
Become an NHLS™ Featured Lender
Have your lending options showcased all over NHLS™. and generate more leads for your company.
- Be showcased in front of thousands of new home buyers each month.
- Get prime placement on almost 3,000 listings and pages.
- Get featured in our Mortgages section.
