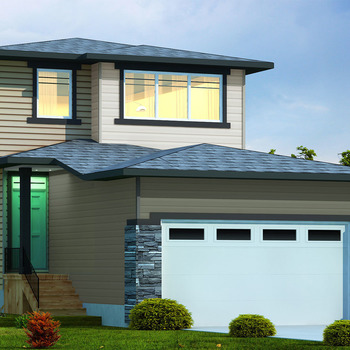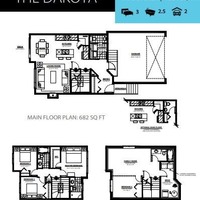The Dakota
327 Skeena Crescent W, Lethbridge, AB, Canada, T1J 0J5
| Base Price: | Contact builder for price |
|---|---|
| Build: | Quick Possession |
| Type: | Single Family |
| Bedrooms: | 3 |
| Bathrooms: | 2.5 |
| NHLS ID: | #982052 |
Description
Welcome to the Dakota – one of Avonlea’s most popular two-storey homes! This home with double-facing garage offers a spacious and private entry with closet at the front. Convenient laundry & 2-piece bath are tucked away on the main floor near the garage access. The main floor consists of an open concept living area that holds a large kitchen with corner pantry with glass pantry door, quartz counter-tops, and eat-in kitchen island. The dining nook is close by and lit up by large patio doors leading to your optional back deck. The living area in close proximity includes a central fireplace and is in ideal conjunction with the rest of the main floor to encourage both family-bonding and effortless entertaining.
The upper level of the home includes two well-sized bedrooms and a great Master Suite with Walk-In Closet and 3-Piece En Suite with a glass shower stall instead of the tub. The main upstairs full bath rounds out the upper level of the home which does include a tub ideal for children and pets!
The lower level can be developed to include a huge family room, one more bedroom and a full 3-piece bathroom.
Amenities
- Corner Glass Pantry Door
- Eat-In Kitchen Island
- Energy Efficient Furnace
- Fireplace
- Kitchen Pantry
- Kohler Fixtures and Faucets
- Laminate Flooring
- Main Floor Laundry
- Master En Suite
- Master Walk In Closet
- Programmable Thermostat
- Quartz Counter Tops
- Two Car Garage
- Upstairs Carpet
Interior
| Number Of Floors: | 2.0 |
|---|---|
| Total Finished Area: | 1364 sq ft (127 m2) |
| Bedrooms: | 3 |
|---|---|
| Full Bathrooms: | 2 |
| Half Bathrooms: | 1 |




